Kitchen Pantry Ideas
Refine by:
Budget
Sort by:Popular Today
161 - 180 of 47,180 photos
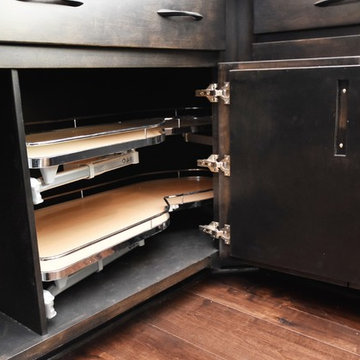
Carrie Babbitt
Kitchen pantry - mid-sized craftsman galley medium tone wood floor kitchen pantry idea in Kansas City with a farmhouse sink, flat-panel cabinets, dark wood cabinets, quartz countertops, multicolored backsplash, ceramic backsplash, stainless steel appliances and an island
Kitchen pantry - mid-sized craftsman galley medium tone wood floor kitchen pantry idea in Kansas City with a farmhouse sink, flat-panel cabinets, dark wood cabinets, quartz countertops, multicolored backsplash, ceramic backsplash, stainless steel appliances and an island
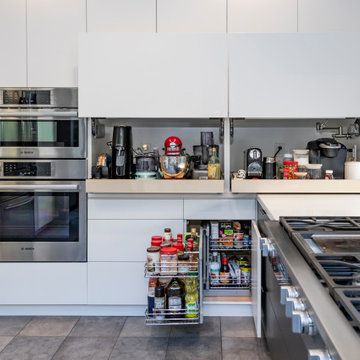
This project was so much fun! The kitchen originally stopped where the glass window areas start and it was a crowded dining area full of items that didn't have a place to be stored in the smaller kitchen. By extending the cabinets all the way to the end we added more storage , more counter space and a more open areas to dine and hang out. Swing is by baboosf.com
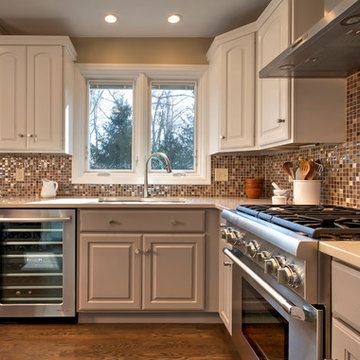
A Chesterfield, Missouri kitchen has a glamorous new look. Refreshing kitchen updates include new wood flooring, CaesarStone countertops, glass and metal tile backsplash and stainless steel appliances. The existing cabinets are painted white or soft grey and have new modern satin nickel hardware.
Photo by Toby Weiss for Mosby Building Arts

Example of a mid-sized minimalist single-wall light wood floor and beige floor kitchen pantry design in Detroit with an undermount sink, shaker cabinets, gray cabinets, quartzite countertops, yellow backsplash, porcelain backsplash, paneled appliances, an island and gray countertops
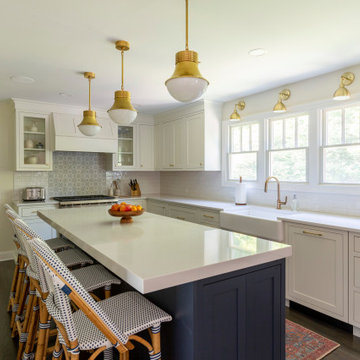
Open and airy space for a new kitchen with plenty of island seating and a gorgeous view into the backyard! The transitional style of this space is pulled together with the satin brass pendants and sleek hardware, with the softness of the farmhouse sink and handmade range tile.
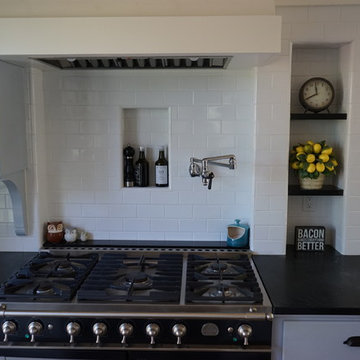
Danielle did a lovely staging job
Example of a large farmhouse l-shaped dark wood floor and brown floor kitchen pantry design in San Francisco with a farmhouse sink, recessed-panel cabinets, white cabinets, white backsplash, subway tile backsplash, black appliances, an island and soapstone countertops
Example of a large farmhouse l-shaped dark wood floor and brown floor kitchen pantry design in San Francisco with a farmhouse sink, recessed-panel cabinets, white cabinets, white backsplash, subway tile backsplash, black appliances, an island and soapstone countertops
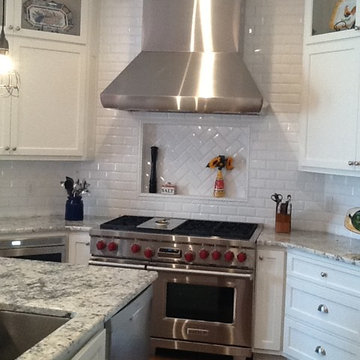
Mid-sized farmhouse l-shaped medium tone wood floor and brown floor kitchen pantry photo in Richmond with an undermount sink, recessed-panel cabinets, white cabinets, granite countertops, white backsplash, subway tile backsplash, stainless steel appliances and an island
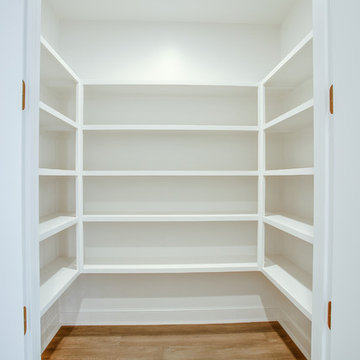
Example of a mid-sized transitional u-shaped medium tone wood floor and brown floor kitchen pantry design in Austin
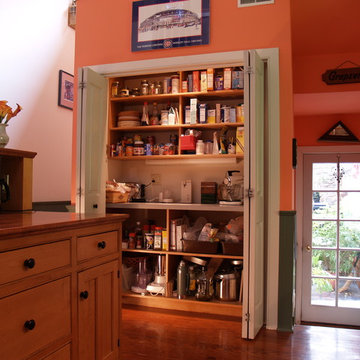
Working pantries can also be created in the form of a closet as shown here. The least expensive pantries typically are closets with a plastic laminate countertop and exposed shelving hidden by full height bi-fold doors. A walk-in closet style pantry can become a working pantry as opposed to just a storage pantry simply by adding a real worktop. In a YesterTec Kitchen that has the 3 major workstations (Sink, Range and Refrigerator), a working pantry is a great addition to conceal all the small appliances and add extra work space.
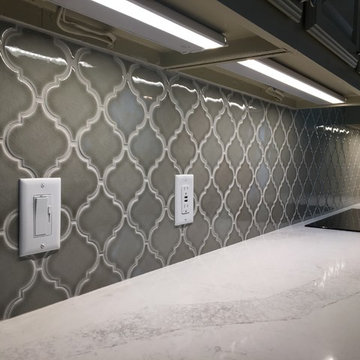
Custom Surface Solutions (www.css-tile.com) - Owner Craig Thompson (512) 430-1215. This project shows a gray arabesque kitchen tile backsplash with window and tile to ceiling at cooktop vent, white quartz countertop, farm sink and stainless steel appliances and fixtures.

Beveled subway tile backsplash in a herringbone pattern. Pot filler over induction cooktop for convenience.
Nathan Williams, Van Earl Photography www.VanEarlPhotography.com

View of off-kitchen sitting room
Transitional porcelain tile and gray floor kitchen pantry photo in Houston with flat-panel cabinets, white cabinets, gray backsplash, porcelain backsplash and yellow countertops
Transitional porcelain tile and gray floor kitchen pantry photo in Houston with flat-panel cabinets, white cabinets, gray backsplash, porcelain backsplash and yellow countertops
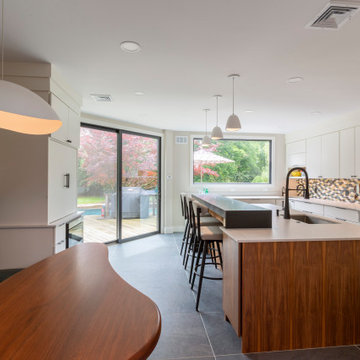
An East Hanover hidden home is a mid-century gem, and now the updated contemporary kitchen reflects the modern and fun personality of the rest of the space!

This creative transitional space was transformed from a very dated layout that did not function well for our homeowners - who enjoy cooking for both their family and friends. They found themselves cooking on a 30" by 36" tiny island in an area that had much more potential. A completely new floor plan was in order. An unnecessary hallway was removed to create additional space and a new traffic pattern. New doorways were created for access from the garage and to the laundry. Just a couple of highlights in this all Thermador appliance professional kitchen are the 10 ft island with two dishwashers (also note the heated tile area on the functional side of the island), double floor to ceiling pull-out pantries flanking the refrigerator, stylish soffited area at the range complete with burnished steel, niches and shelving for storage. Contemporary organic pendants add another unique texture to this beautiful, welcoming, one of a kind kitchen! Photos by David Cobb Photography.
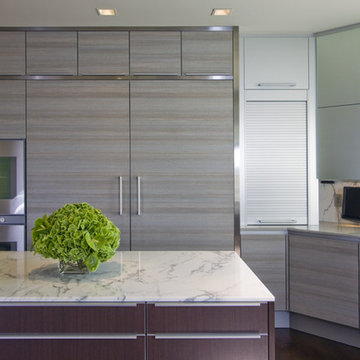
Photography::Gilbertson Photography
www.gilbertsonphotography.com
Huge trendy u-shaped medium tone wood floor kitchen pantry photo in Minneapolis with an undermount sink, flat-panel cabinets, light wood cabinets, quartz countertops, beige backsplash, stone slab backsplash, paneled appliances and an island
Huge trendy u-shaped medium tone wood floor kitchen pantry photo in Minneapolis with an undermount sink, flat-panel cabinets, light wood cabinets, quartz countertops, beige backsplash, stone slab backsplash, paneled appliances and an island
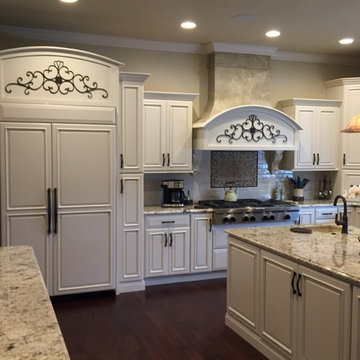
This homeowner inspired of a French Colonial kitchen & master bath in his expansive new addition. We were able to incorporate his favorite design elements while staying within budget for a truly breathtaking finished product! The kitchen was designed using Starmark Cabinetry's Huntingford Maple door style finished in a tinted varnish color called Macadamia. The hardware used is from Berenson's Opus Collection in Rubbed Bronze.
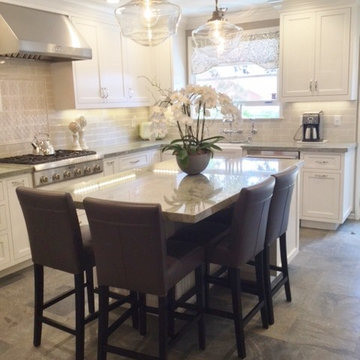
Uhrich Design
Kitchen pantry - transitional u-shaped slate floor kitchen pantry idea in San Francisco with a farmhouse sink, shaker cabinets, white cabinets, granite countertops, green backsplash, ceramic backsplash, stainless steel appliances and an island
Kitchen pantry - transitional u-shaped slate floor kitchen pantry idea in San Francisco with a farmhouse sink, shaker cabinets, white cabinets, granite countertops, green backsplash, ceramic backsplash, stainless steel appliances and an island
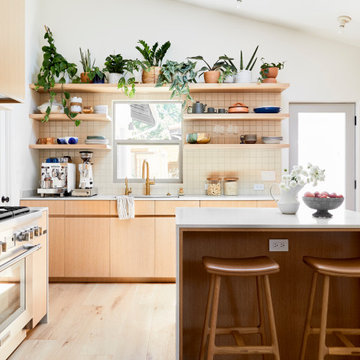
A backsplash of 3x3 Sheeted MosaicTile in creamy Milky Way blends perfectly with the blonde wood of this brightly lit Los Angeles kitchen.
Example of a small trendy u-shaped kitchen pantry design in Los Angeles with a farmhouse sink, beige backsplash, ceramic backsplash, stainless steel appliances and an island
Example of a small trendy u-shaped kitchen pantry design in Los Angeles with a farmhouse sink, beige backsplash, ceramic backsplash, stainless steel appliances and an island
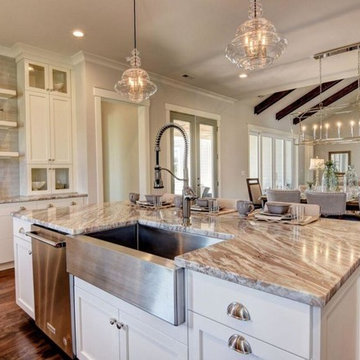
Huge transitional u-shaped medium tone wood floor and brown floor kitchen pantry photo in Other with a farmhouse sink, shaker cabinets, white cabinets, quartz countertops, beige backsplash, ceramic backsplash, stainless steel appliances and an island
Kitchen Pantry Ideas

Inspiration for a large transitional dark wood floor and brown floor kitchen pantry remodel in Dallas with a farmhouse sink, recessed-panel cabinets, gray cabinets, granite countertops, gray backsplash, glass tile backsplash, stainless steel appliances and two islands
9





