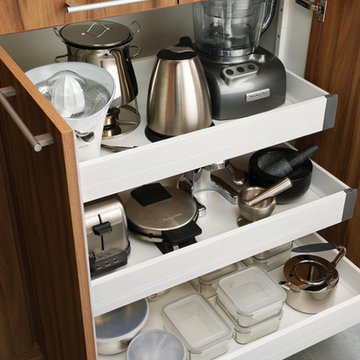Kitchen Pantry Ideas
Refine by:
Budget
Sort by:Popular Today
141 - 160 of 47,180 photos
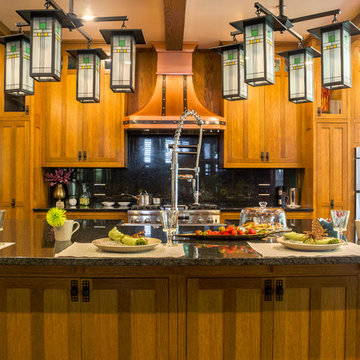
Simple paneling on the cabinets highlights the natural beauty of the wood. A custom copper exhaust hood is a unique focal point. A 12'-0" island provides ample work space as well as seating for meals.
Photo by Daniel Contelmo Jr.
Stylist: Adams Interior Design

Inspiration for a transitional l-shaped medium tone wood floor and brown floor kitchen pantry remodel in Chicago with shaker cabinets, gray cabinets, no island and white countertops

Photo courtesy of Sandra Daubenmeyer, KSI Designer. Dura Supreme St. Augustine panel Alder Praline in Classic White with Pewter accent. Ferrato granite countertop from Tile Works. Pizza oven by Belforno, http://www.belforno.com/

The builder we partnered with for this beauty original wanted to use his cabinet person (who builds and finishes on site) but the clients advocated for manufactured cabinets - and we agree with them! These homeowners were just wonderful to work with and wanted materials that were a little more "out of the box" than the standard "white kitchen" you see popping up everywhere today - and their dog, who came along to every meeting, agreed to something with longevity, and a good warranty!
The cabinets are from WW Woods, their Eclipse (Frameless, Full Access) line in the Aspen door style
- a shaker with a little detail. The perimeter kitchen and scullery cabinets are a Poplar wood with their Seagull stain finish, and the kitchen island is a Maple wood with their Soft White paint finish. The space itself was a little small, and they loved the cabinetry material, so we even paneled their built in refrigeration units to make the kitchen feel a little bigger. And the open shelving in the scullery acts as the perfect go-to pantry, without having to go through a ton of doors - it's just behind the hood wall!
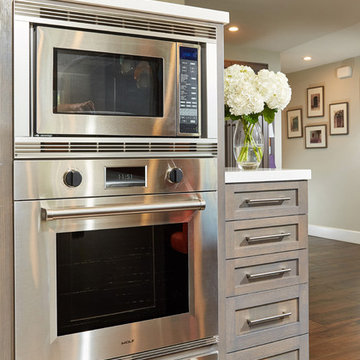
Example of a large trendy u-shaped dark wood floor kitchen pantry design in San Diego with a single-bowl sink, shaker cabinets, gray cabinets, quartz countertops, multicolored backsplash, glass tile backsplash, paneled appliances and an island

Galley kitchen layout with stainless steel countertop put over walnut wood kitchen cabinets to keep the denting and dinging effect to a minimum. The cabinetry is made of polished walnut wool material to bring the warmth and durability to complete the transitional style.
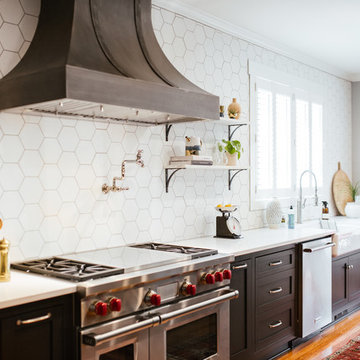
Example of a mid-sized l-shaped medium tone wood floor and brown floor kitchen pantry design in Atlanta with a farmhouse sink, shaker cabinets, black cabinets, quartz countertops, white backsplash, cement tile backsplash, stainless steel appliances, an island and white countertops
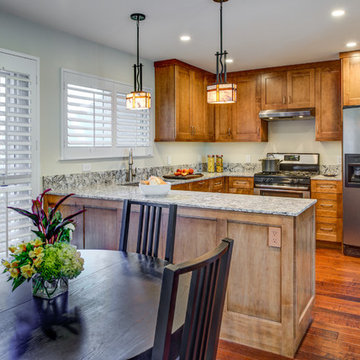
This kitchen project was for a first time home buyer and new Doctor. It was important to the client to maximize the space in the kitchen and to create adequate storage for his plates, pots and pans. Sufficient countertop space was also important in order to accommodate guests during parties and game nights.
Medium brown tones were used throughout the space in order to create warm and inviting feeling in the kitchen and guest bath.
Schedule an appointment with one of our Designers!
http://www.gkandb.com/
DESIGNER: JANIS MANACSA
PHOTOGRAPHY: TREVE JOHNSON PHOTOGRAPHY
CABINETS: DURA SUPREME CABINETRY
COUNTERTOP: CAMBRIA BELLINGHAM
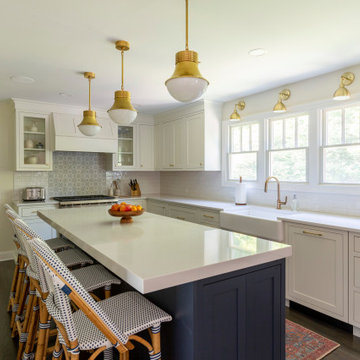
Open and airy space for a new kitchen with plenty of island seating and a gorgeous view into the backyard! The transitional style of this space is pulled together with the satin brass pendants and sleek hardware, with the softness of the farmhouse sink and handmade range tile.
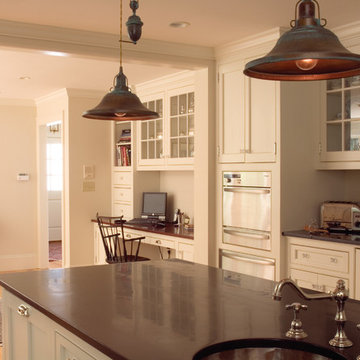
Alex Vertikoff
Example of a large classic galley medium tone wood floor kitchen pantry design in Boston with an undermount sink, beaded inset cabinets, white cabinets, soapstone countertops, white backsplash, ceramic backsplash, paneled appliances and an island
Example of a large classic galley medium tone wood floor kitchen pantry design in Boston with an undermount sink, beaded inset cabinets, white cabinets, soapstone countertops, white backsplash, ceramic backsplash, paneled appliances and an island
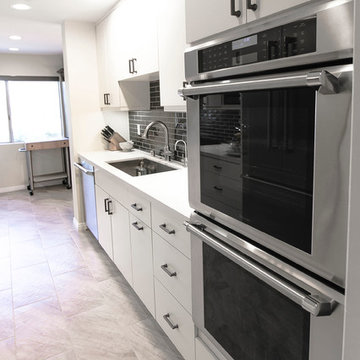
Lovely built in appliances. Not only does it look nice, it also saves a lot of space.
Mid-sized minimalist galley ceramic tile kitchen pantry photo in Los Angeles with a drop-in sink, flat-panel cabinets, white cabinets, quartz countertops, brown backsplash, subway tile backsplash, stainless steel appliances and no island
Mid-sized minimalist galley ceramic tile kitchen pantry photo in Los Angeles with a drop-in sink, flat-panel cabinets, white cabinets, quartz countertops, brown backsplash, subway tile backsplash, stainless steel appliances and no island
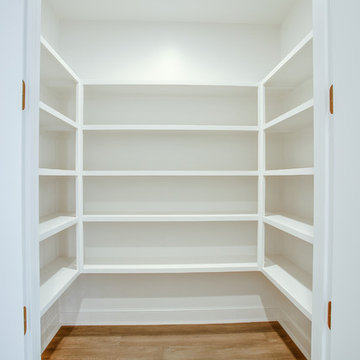
Example of a mid-sized transitional u-shaped medium tone wood floor and brown floor kitchen pantry design in Austin
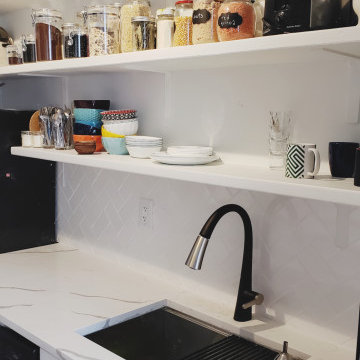
Small minimalist galley kitchen pantry photo in Philadelphia with shaker cabinets, white cabinets, quartz countertops, white backsplash, subway tile backsplash and white countertops
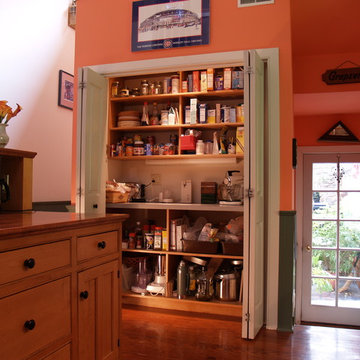
Working pantries can also be created in the form of a closet as shown here. The least expensive pantries typically are closets with a plastic laminate countertop and exposed shelving hidden by full height bi-fold doors. A walk-in closet style pantry can become a working pantry as opposed to just a storage pantry simply by adding a real worktop. In a YesterTec Kitchen that has the 3 major workstations (Sink, Range and Refrigerator), a working pantry is a great addition to conceal all the small appliances and add extra work space.

Beveled subway tile backsplash in a herringbone pattern. Pot filler over induction cooktop for convenience.
Nathan Williams, Van Earl Photography www.VanEarlPhotography.com
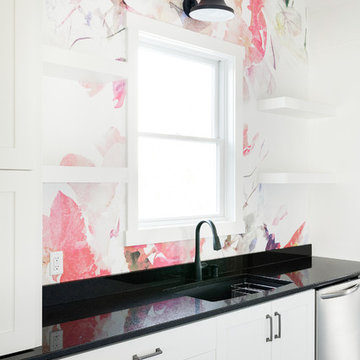
Melissa Oholendt Photography
Example of a mid-sized country single-wall dark wood floor and brown floor kitchen pantry design in Minneapolis with an undermount sink, shaker cabinets, white cabinets, stainless steel appliances, no island, black countertops, granite countertops and multicolored backsplash
Example of a mid-sized country single-wall dark wood floor and brown floor kitchen pantry design in Minneapolis with an undermount sink, shaker cabinets, white cabinets, stainless steel appliances, no island, black countertops, granite countertops and multicolored backsplash

View of off-kitchen sitting room
Transitional porcelain tile and gray floor kitchen pantry photo in Houston with flat-panel cabinets, white cabinets, gray backsplash, porcelain backsplash and yellow countertops
Transitional porcelain tile and gray floor kitchen pantry photo in Houston with flat-panel cabinets, white cabinets, gray backsplash, porcelain backsplash and yellow countertops
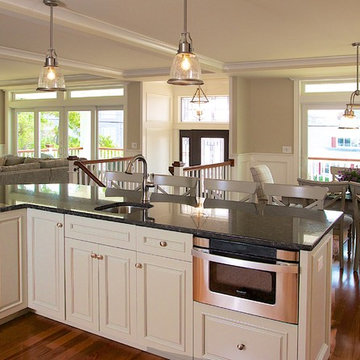
This grand, great room is actually three rooms in one. It's located on the middle floor of this spectacular beach home. It affords views from every angle. Every corner is attended to as it was designed to last for generations. Photo credits - Graphicus14.com
Kitchen Pantry Ideas
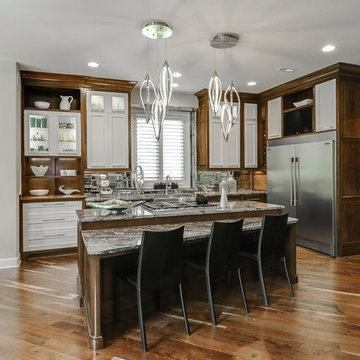
Inspiration for a mid-sized contemporary l-shaped medium tone wood floor kitchen pantry remodel in Kansas City with a double-bowl sink, recessed-panel cabinets, white cabinets, granite countertops, gray backsplash, mirror backsplash, stainless steel appliances and an island
8






