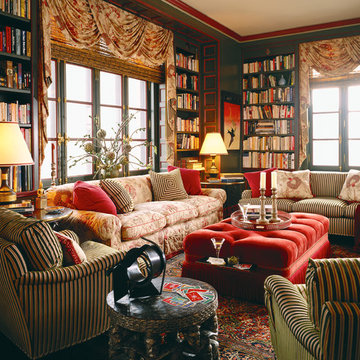Family Room Library Ideas
Refine by:
Budget
Sort by:Popular Today
161 - 180 of 13,843 photos
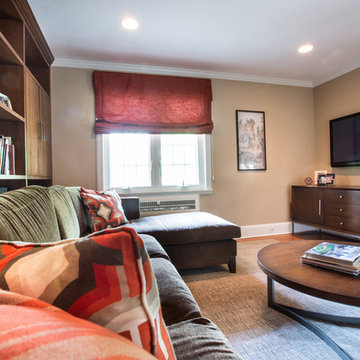
Andy Foster Photography
Inspiration for a mid-sized transitional enclosed medium tone wood floor and beige floor family room library remodel in Los Angeles with beige walls
Inspiration for a mid-sized transitional enclosed medium tone wood floor and beige floor family room library remodel in Los Angeles with beige walls
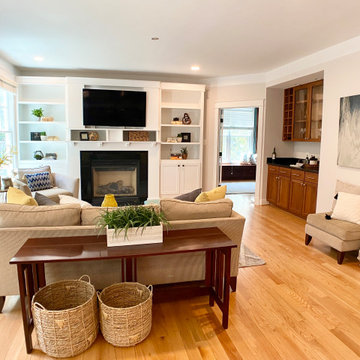
Once again, to save costs in furniture rental we utilized the homeowners sofa, chairs and console table. Pillows, decor and rugs are all rental items. This family room features built in cabinetry and a dry bar.
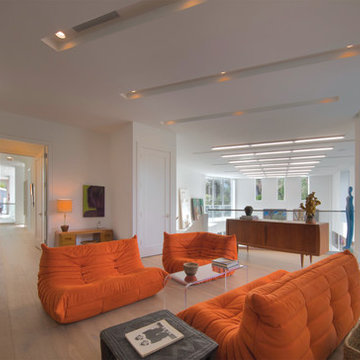
Gulf Building completed this two-story custom guest home and art studio in Fort Lauderdale, Florida. Featuring a contemporary, natural feel, this custom home with over 8,500 square feet contains four bedrooms, four baths,and a natural light art studio. This home is known to family and friends as “HATS” House Across the Street
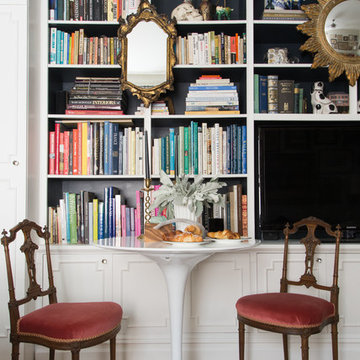
Photographer: Claire Esparros for Homepolish
Family room library - eclectic family room library idea in New York with black walls and a media wall
Family room library - eclectic family room library idea in New York with black walls and a media wall
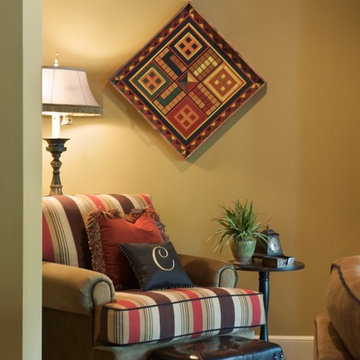
family game room
Elegant family room library photo in Kansas City
Elegant family room library photo in Kansas City
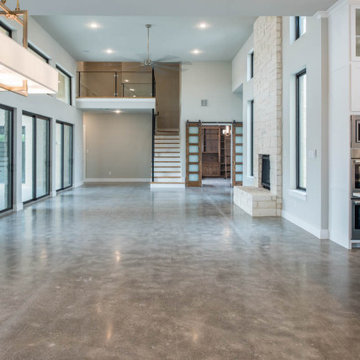
Cleve Adamson Custom Homes
Example of a large minimalist open concept concrete floor and gray floor family room library design in Dallas with gray walls, a standard fireplace, a stone fireplace and a wall-mounted tv
Example of a large minimalist open concept concrete floor and gray floor family room library design in Dallas with gray walls, a standard fireplace, a stone fireplace and a wall-mounted tv
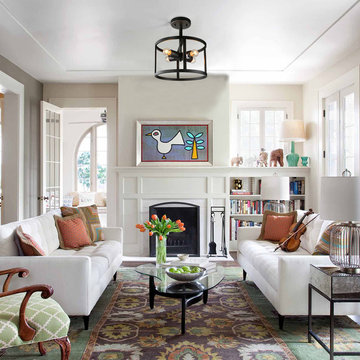
Inspiration for a transitional enclosed dark wood floor and brown floor family room library remodel in Other with white walls, a standard fireplace and no tv
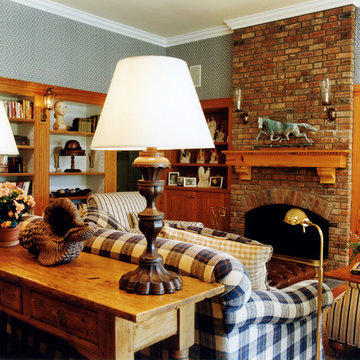
John Hall
Inspiration for a farmhouse light wood floor family room library remodel in New York with blue walls, a standard fireplace, a brick fireplace and a concealed tv
Inspiration for a farmhouse light wood floor family room library remodel in New York with blue walls, a standard fireplace, a brick fireplace and a concealed tv
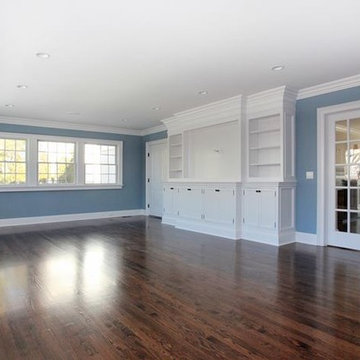
Huge transitional enclosed medium tone wood floor family room library photo in New York with blue walls, no fireplace and a media wall
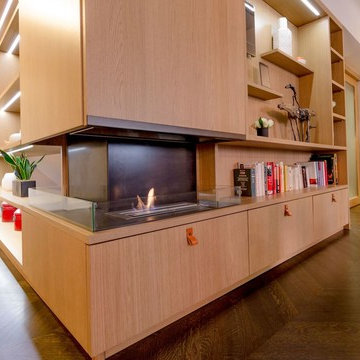
Global style design with a French influence. The Furnishings are drawn from a wide range of cultural influences, from hand-loomed Tibetan silk rugs to English leather window banquette, and comfortable velvet sofas, to custom millwork. Modern technology complements the entire’s home charm.
The custom millwork replaces previous wall room separations. This to provide storage for books and an audiophile system, interest with several art pieces and a fabulous fireplace. The room is built to support the many activities of the home. The room behind the millwork is an office/ guest bedroom and screen projection room.
Photo credit: Francis Augustine
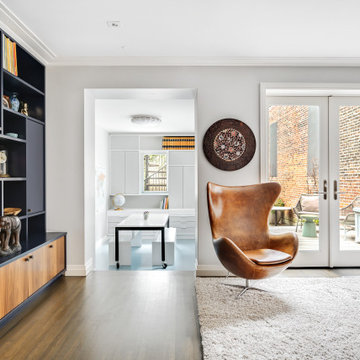
Trendy enclosed medium tone wood floor and brown floor family room library photo in New York with white walls, no fireplace and a media wall
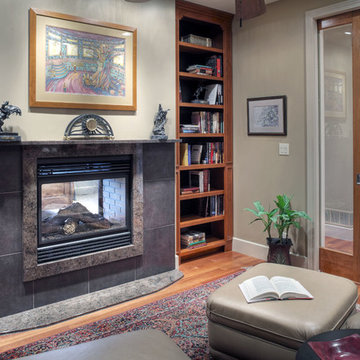
The see-through fireplace is visible from the master bedroom and the mini-library. Glass sliding doors provide a quiet room when needed.
Example of a mid-sized classic enclosed light wood floor and beige floor family room library design in Omaha with beige walls, a two-sided fireplace, a stone fireplace and no tv
Example of a mid-sized classic enclosed light wood floor and beige floor family room library design in Omaha with beige walls, a two-sided fireplace, a stone fireplace and no tv
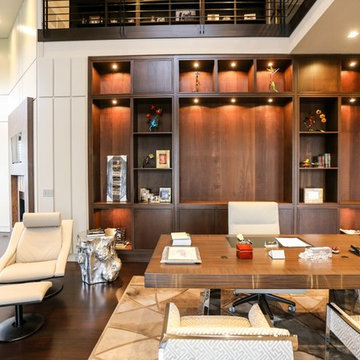
The unique feature of this contemporary space is that the first floor area is designed to be a working office and the second floor is a balcony library. The second floor space contains large walls of books stored on milled book shelves and cabinetry matching that of the first floor. The large windows provide stunning views to a meticulously landscaped lake.
An ARDA for indoor living goes to
Studer Residential Designs, Inc.
Designers: Paul Studer with Laurie Doughman
From: Cold Spring, Kentucky
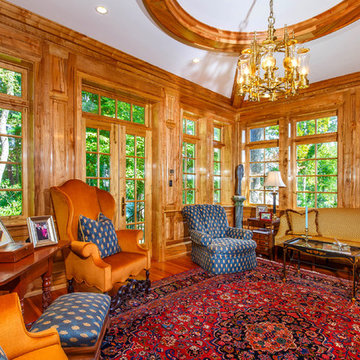
Family room library - large traditional carpeted and beige floor family room library idea in Other
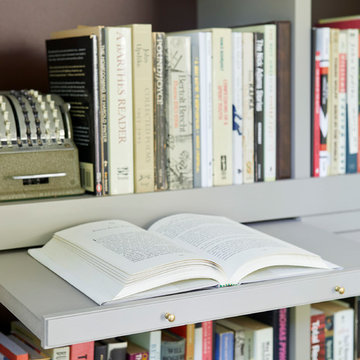
This space was previously closed off with doors on two sides, it was dark and uninviting to say the least. This family of avid readers needed both a place for their book collection and to move more freely through their home.
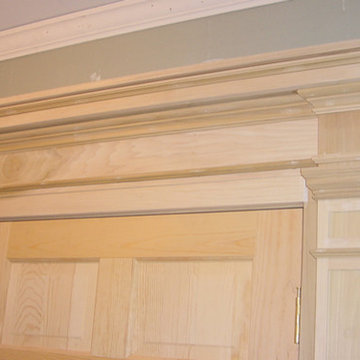
Custom door casing trim design
Large trendy enclosed family room library photo in Newark
Large trendy enclosed family room library photo in Newark
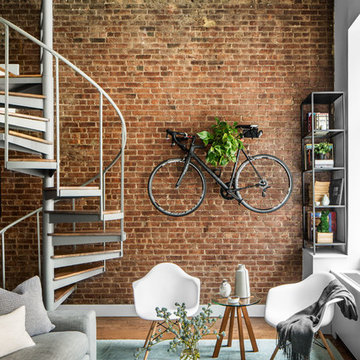
Photos by Sean Litchfield for Homepolish
Inspiration for an industrial family room library remodel in Other with red walls
Inspiration for an industrial family room library remodel in Other with red walls
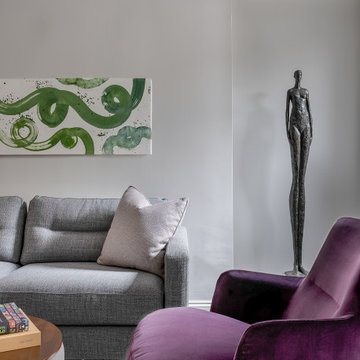
Family room library - mid-sized transitional enclosed dark wood floor and gray floor family room library idea in Boston with gray walls and a wall-mounted tv
Family Room Library Ideas

Example of a large trendy open concept medium tone wood floor family room library design in Minneapolis with white walls, no fireplace and no tv
9






