Small Closet Ideas
Refine by:
Budget
Sort by:Popular Today
81 - 100 of 5,978 photos
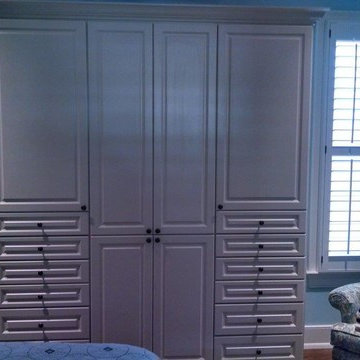
Inspiration for a small timeless gender-neutral medium tone wood floor and brown floor reach-in closet remodel in Louisville with raised-panel cabinets and white cabinets
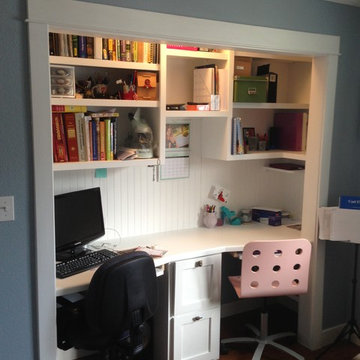
We converted the spare bedroom closet into a built in desk for studying and office use.
Example of a small trendy gender-neutral dark wood floor and brown floor reach-in closet design in Other with open cabinets and white cabinets
Example of a small trendy gender-neutral dark wood floor and brown floor reach-in closet design in Other with open cabinets and white cabinets
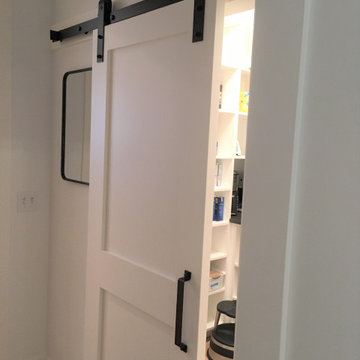
Pantry off of kitchen on the way to the mudroom. Equipped to be almost a butler's pantry - all appliances there.
Small country light wood floor and brown floor walk-in closet photo in Minneapolis with flat-panel cabinets
Small country light wood floor and brown floor walk-in closet photo in Minneapolis with flat-panel cabinets
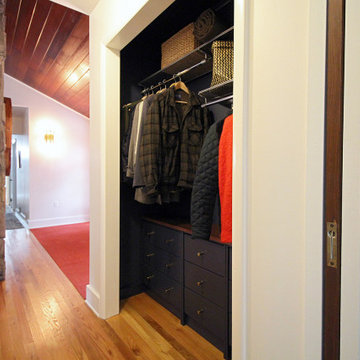
Christine Lefebvre Design gave this closet a simple, effective redesign. Custom built-in drawers provide plenty of storage for essentials such as hats and gloves, sunscreen and insect repellent. The deep navy blue on the drawers, walls, and ceiling is both dramatic and understated. Drawers were finished with brass knobs that nod to other brass fixtures throughout the home.
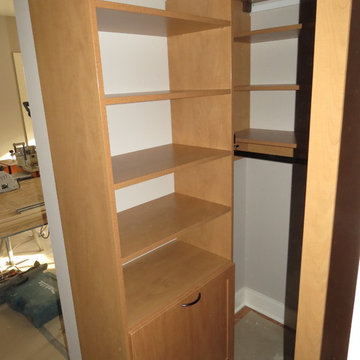
This 19th century farmhouse, located within walking distance of the Red Lion Inn in Stockbridge features a blend of old and new - including some modern amenities, such as two compact walk-ins for his & hers, constructed in Candlelight wood grain and accented with oil rubbed bronze hardware.
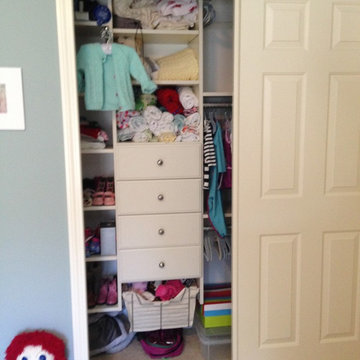
ClosetPlace, small storage space solutions
Inspiration for a small timeless reach-in closet remodel in Portland Maine with open cabinets and white cabinets
Inspiration for a small timeless reach-in closet remodel in Portland Maine with open cabinets and white cabinets
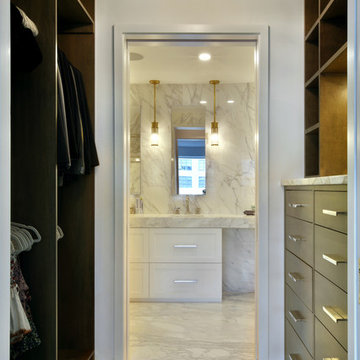
Stylish Greenwich Village home upgraded with shaker style custom cabinetry and millwork: kitchen, custom glass cabinetry and heater covers, library, vanities and laundry room.
Design, fabrication and install by Teoria Interiors.
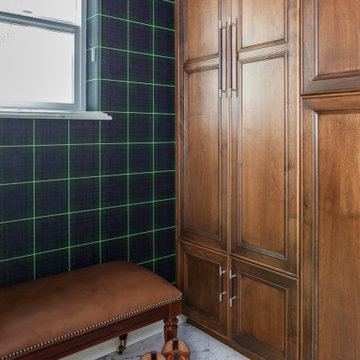
The "his" closet has heated marble floors, a tartan wall covering, and custom closets.
Example of a small classic men's marble floor, white floor and wood ceiling walk-in closet design in Sacramento with recessed-panel cabinets and medium tone wood cabinets
Example of a small classic men's marble floor, white floor and wood ceiling walk-in closet design in Sacramento with recessed-panel cabinets and medium tone wood cabinets
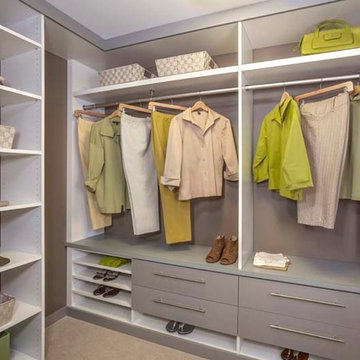
Walk-in closet - small transitional gender-neutral walk-in closet idea in Los Angeles with gray cabinets and flat-panel cabinets
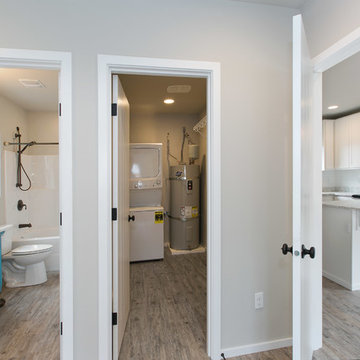
Lafreniere Photography
Inspiration for a small contemporary gender-neutral vinyl floor walk-in closet remodel in Seattle
Inspiration for a small contemporary gender-neutral vinyl floor walk-in closet remodel in Seattle
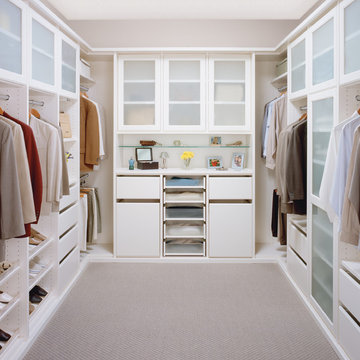
Walk in closet unit featuring opaque cabinets finishing for a modern look.
Example of a small trendy gender-neutral carpeted walk-in closet design in Los Angeles with white cabinets
Example of a small trendy gender-neutral carpeted walk-in closet design in Los Angeles with white cabinets
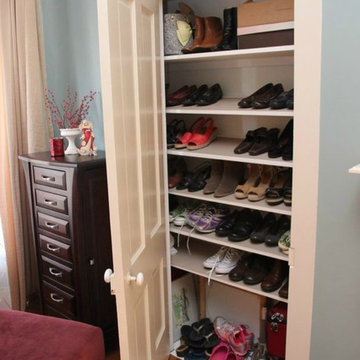
Inspiration for a small victorian gender-neutral medium tone wood floor and brown floor reach-in closet remodel in Cleveland with recessed-panel cabinets and white cabinets
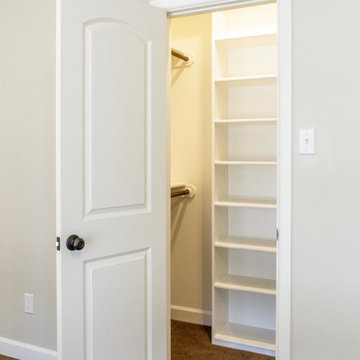
Reach-in closet - small contemporary gender-neutral carpeted and brown floor reach-in closet idea in Other with open cabinets and white cabinets
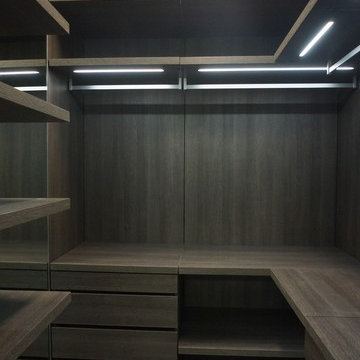
Very nice closet distribution for a small space
Example of a small minimalist men's porcelain tile walk-in closet design in Miami with dark wood cabinets
Example of a small minimalist men's porcelain tile walk-in closet design in Miami with dark wood cabinets
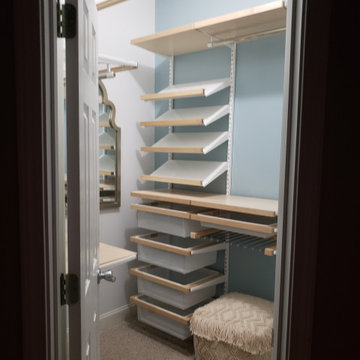
The client wanted an updated clean, airy feel with wood shelving. Our answer to her request was to pair birch wood with white wire shelving, and complement the walls with blue & white paint and matching floral wallpaper for a feminine touch. The fun shaped mirror and textured pouf make for great final touches!
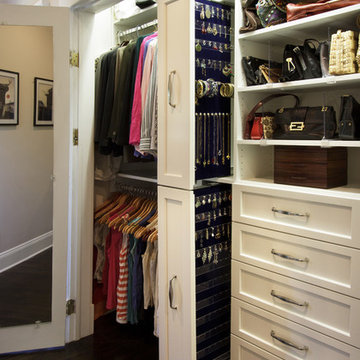
Kara Lashuay
Inspiration for a small transitional women's dark wood floor reach-in closet remodel in New York with shaker cabinets and white cabinets
Inspiration for a small transitional women's dark wood floor reach-in closet remodel in New York with shaker cabinets and white cabinets
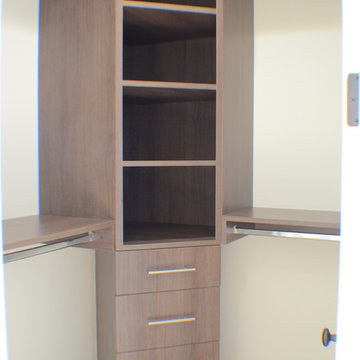
Closet of this new home construction included the installation of closet shelves and cabinets and light hardwood flooring.
Inspiration for a small timeless gender-neutral light wood floor and brown floor walk-in closet remodel in Los Angeles with open cabinets and brown cabinets
Inspiration for a small timeless gender-neutral light wood floor and brown floor walk-in closet remodel in Los Angeles with open cabinets and brown cabinets
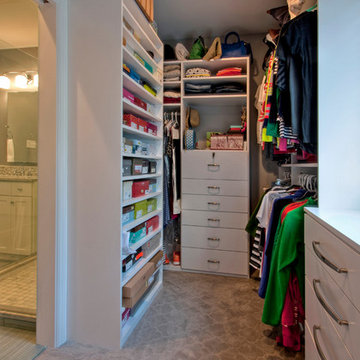
The Clayton, MO master bathroom addition includes a walk-in closet with floor-to-ceiling shelving. A window above the built-in chest of drawers sends natural light into the bathroom through a glass panel pocket door.
Photo by Toby Weiss
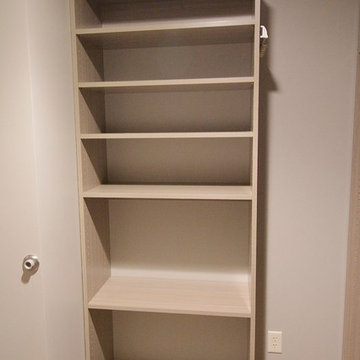
Walk-in closet - small gender-neutral walk-in closet idea in Other
Small Closet Ideas
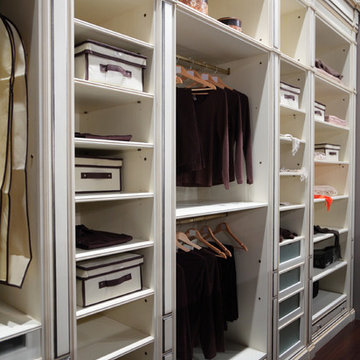
Based in New York, with over 50 years in the industry our business is built on a foundation of steadfast commitment to client satisfaction.
Inspiration for a small women's light wood floor and brown floor reach-in closet remodel in New York
Inspiration for a small women's light wood floor and brown floor reach-in closet remodel in New York
5





