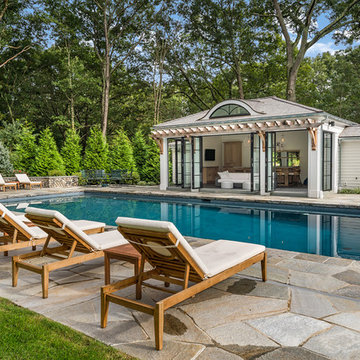Pool House Ideas
Refine by:
Budget
Sort by:Popular Today
121 - 140 of 12,035 photos
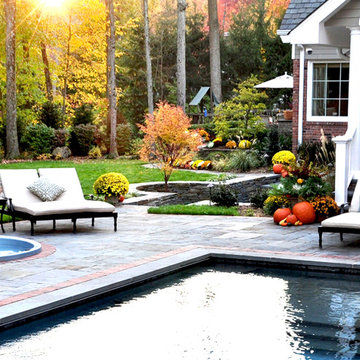
Example of a large trendy backyard tile and rectangular lap pool house design in New York
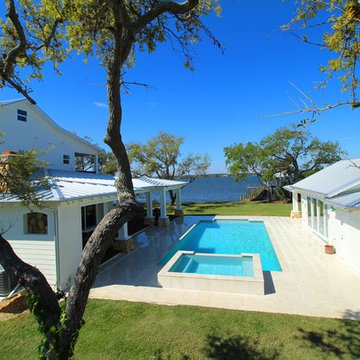
Pool house - large traditional backyard rectangular lap pool house idea in Orlando
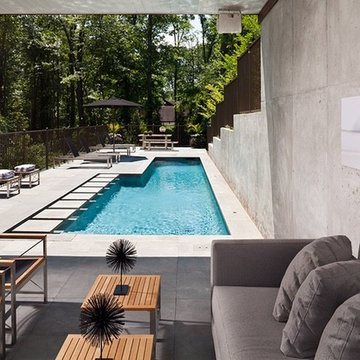
nestled right against the home's cement exterior back wall, is the cement in ground modern pool. stepping stones in matching concrete line the short side of the pool and offer a geometric detail to the straight lines. the under cover loggia is in the foreground.
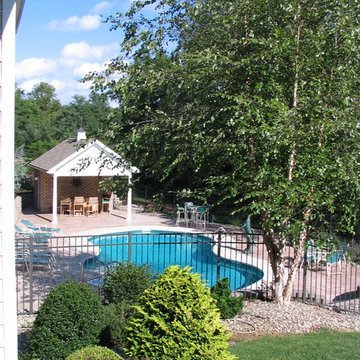
Example of a large classic backyard concrete and kidney-shaped natural pool house design in Other
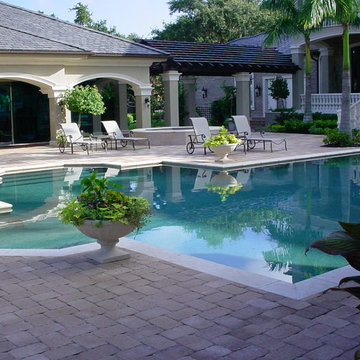
Timothy Reed
Large elegant backyard concrete paver and custom-shaped pool house photo in Tampa
Large elegant backyard concrete paver and custom-shaped pool house photo in Tampa
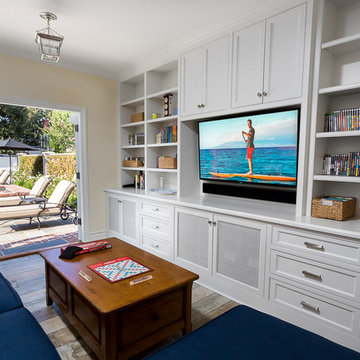
Clark Dugger
Example of a classic backyard rectangular and stone pool house design in Los Angeles
Example of a classic backyard rectangular and stone pool house design in Los Angeles
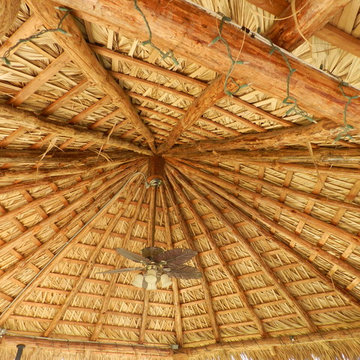
Example of a mountain style stamped concrete and custom-shaped pool house design in Houston
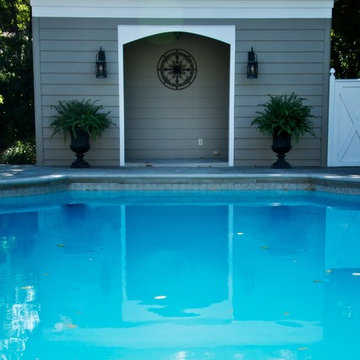
Wiff Harmer
Example of a huge classic backyard stone and custom-shaped pool house design in Nashville
Example of a huge classic backyard stone and custom-shaped pool house design in Nashville
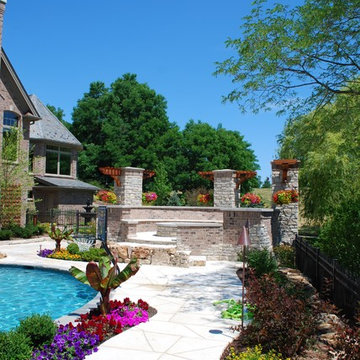
Jonathan Nutt- Courtesy of Southampton Builders LLC.
Pool house - large tropical backyard stone and custom-shaped pool house idea in Chicago
Pool house - large tropical backyard stone and custom-shaped pool house idea in Chicago
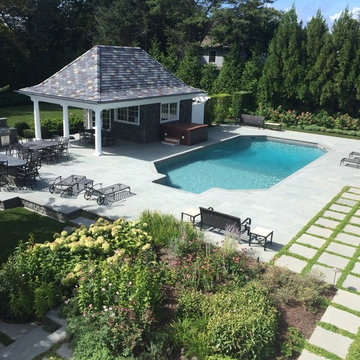
Pool house with redesigned pool completed by this office.
Inspiration for a mid-sized timeless backyard concrete paver and custom-shaped natural pool house remodel in New York
Inspiration for a mid-sized timeless backyard concrete paver and custom-shaped natural pool house remodel in New York
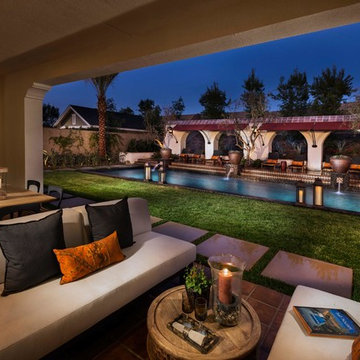
Photo by Jeffery Aron
Inspiration for a backyard tile and rectangular lap pool house remodel in Orange County
Inspiration for a backyard tile and rectangular lap pool house remodel in Orange County
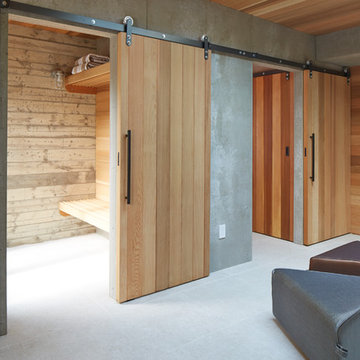
Phillip Ennis
Example of a mid-sized trendy pool house design in New York
Example of a mid-sized trendy pool house design in New York
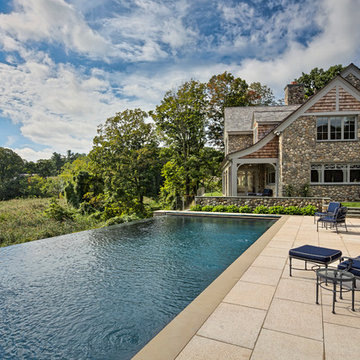
The house and swimming pool were designed to take full advantage of the magnificent and idyllic setting. A custom, Nutmeg Round retaining wall was built to raise and level the property and keep the swimming pool close to the home. A vanishing edge runs over 40ft along the full length of the pool and gives the illusion of dropping into the wetlands below. The pools is surrounded by an expansive, earth color Sahara Granite deck and equipped with an automatic cover.
Phil Nelson Imaging
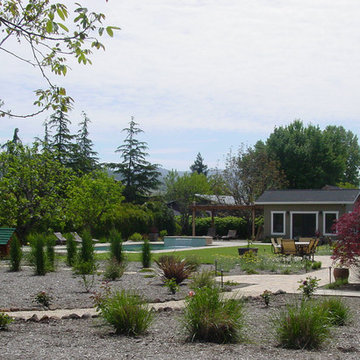
Situated on a long level lot in the small town of Kenwood, with fantastic views of Sugar Loaf Ridge, this client wanted their country home to meet their needs in a way their city house could not. The Master Plan included the layout and material selection for the following elements: a large rectangular pool with raised spa, pool/guest house, shade arbor, outdoor shower, children’s play structure, bocce ball court, fire pit patio, dining patio, outdoor kitchen, raised vegetable beds, composting bins, orchard and rose garden. With fuller plantings in the heavy use areas and minimal drought tolerant plantings for screening around the perimeter, this plan created a lush garden close in - while limiting maintenance overall.
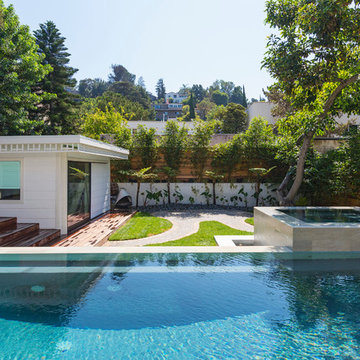
XANADU GROUP PHOTOGRAPHY
Example of an island style backyard rectangular pool house design in Los Angeles
Example of an island style backyard rectangular pool house design in Los Angeles
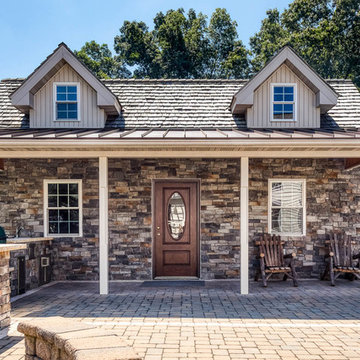
For this project, we were asked to create an outdoor living area around a newly-constructed pool.
We worked with the customer on the design, layout, and material selections. We constructed two decks: one with a vinyl pergola, and the other with a roof and screened-in porch. We installed Cambridge pavers around pool and walkways. We built custom seating walls and fire pit. Our team helped with selecting and installing planting beds and plants.
Closer to the pool we constructed a custom 16’x28’ pool house with a storage area, powder room, and finished entertaining area and loft area. The interior of finished area was lined with tongue-and-groove pine boards and custom trim. To complete the project, we installed aluminum fencing and designed and installed an outdoor kitchen. In the end, we helped this Berks County homeowner completely transform their backyard into a stunning outdoor living space.
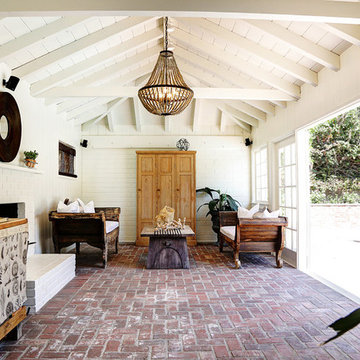
Stephanie Wiley Photography
Pool house - huge traditional backyard pool house idea in Los Angeles
Pool house - huge traditional backyard pool house idea in Los Angeles
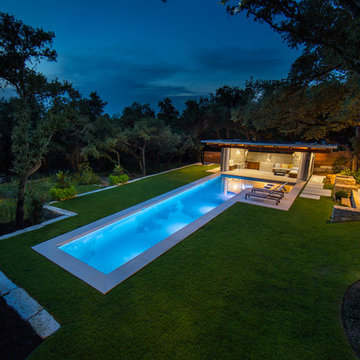
This is a wonderful lap pool that has a taste of modern with the clean lines and cement cabana that also has a flair of the rustic with wood beams and a hill country stone bench. It also has a simple grass lawn that has very large planters as signature statements to once again give it a modern feel. Photography by Vernon Wentz of Ad Imagery
Pool House Ideas
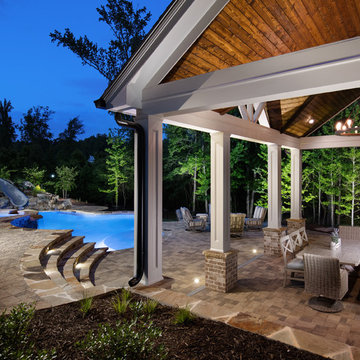
This gorgeous multi-level pool and flag stone patio houses a spa and water slide on the terrace level with stacked stone steps leading down to the pool house which features an open air cabana, custom pizza oven, dining area, bathroom and storage room. The lower level includes a custom fire pit and manicured lawn.
7






