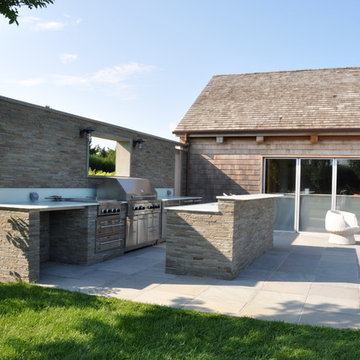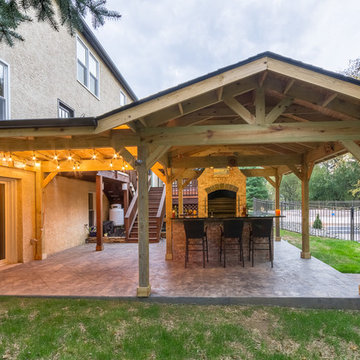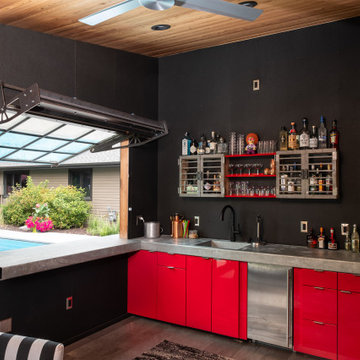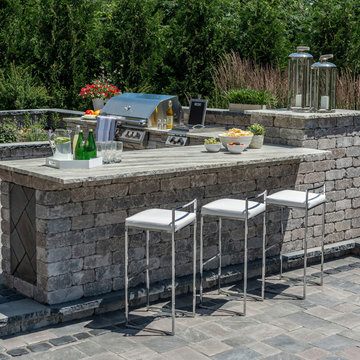Refine by:
Budget
Sort by:Popular Today
141 - 160 of 47,603 photos
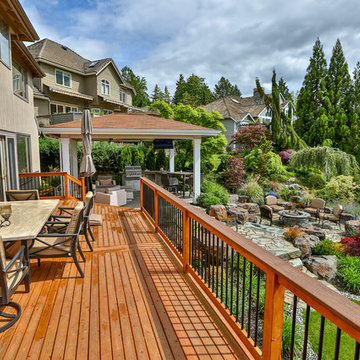
This project is a hip style free standing patio cover with a cedar deck and cedar railing. It is surrounded by some beautiful landscaping with a fire pit right on the golf course. The patio cover is equipped with recessed Infratech heaters and an outdoor kitchen.
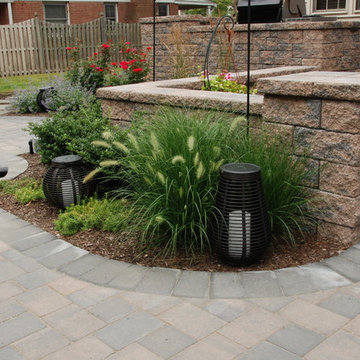
The soldier course border emphasizes the edge and shape along the planting bed.
Small elegant backyard concrete paver patio kitchen photo in Philadelphia with no cover
Small elegant backyard concrete paver patio kitchen photo in Philadelphia with no cover
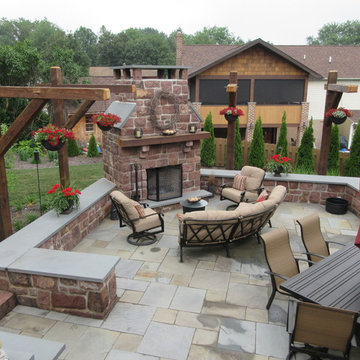
Cocalico Builders, Ltd.: This expansive space is the perfect place to sit relax and enjoy yourself. The knee was constructed of stone that was salvaged from an old barn in the area. It allows for extra seating. The fire place stands 7 feet high and is approximately 4 foot wide. The floor was hand laid by a local mason using different sizes of slate to create a unique pattern. Although it appears that the houses are very close in this photo, trees were planted disguise the neighbors property.
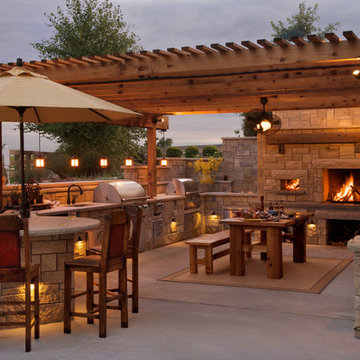
Example of a mid-sized country backyard concrete patio kitchen design in Kansas City with a gazebo
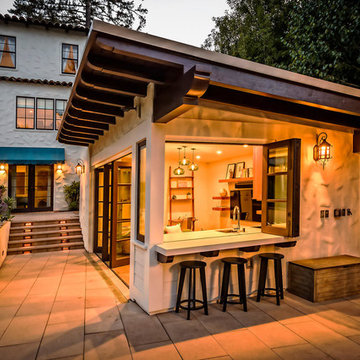
Patio kitchen - craftsman backyard concrete paver patio kitchen idea in San Francisco with a roof extension
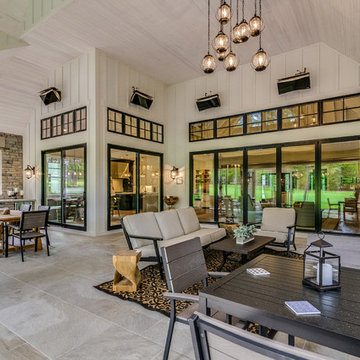
Example of a large cottage backyard stone patio kitchen design in Cleveland with a roof extension
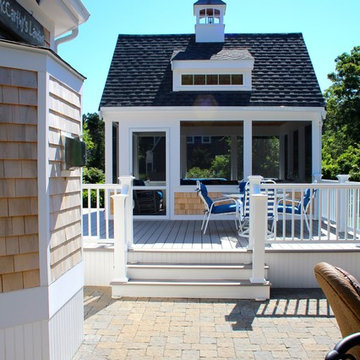
Michael Hally
Example of a mid-sized classic backyard outdoor kitchen deck design in Boston with no cover
Example of a mid-sized classic backyard outdoor kitchen deck design in Boston with no cover
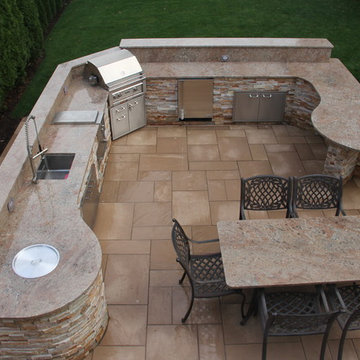
Having a lot of barbeques over the summer and plan on having guest's over? Well we have something perfect to solute you for the rest of your Barbeques. Not does ESPJ CONSTRUCTION CORP only give you a nice place to grill some barbeque but it also gives you many more uses out of it and it adds some luxuries to your backyard. This wonderful piece of art is made with Aberdeen pavers from Techo Bloc, granite counter tops, and natural veneer stone.
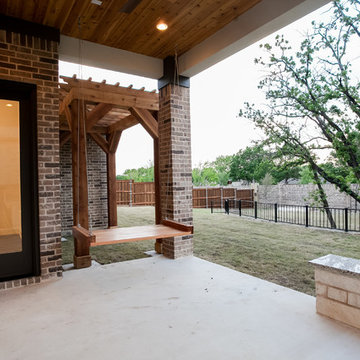
Ariana with ANM Photography. www.anmphoto.com
Inspiration for a mid-sized modern backyard concrete patio kitchen remodel in Dallas with a roof extension
Inspiration for a mid-sized modern backyard concrete patio kitchen remodel in Dallas with a roof extension
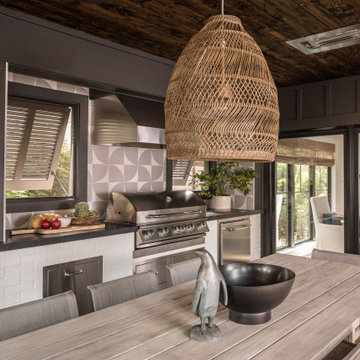
The outdoor dining room leads off the indoor kitchen and dining space. A built in grill area was a must have for the client. The table comfortably seats 8 with circulation space for everyone to move around with ease. A fun, contemporary tile was used around the grill area to add some visual texture to the space.
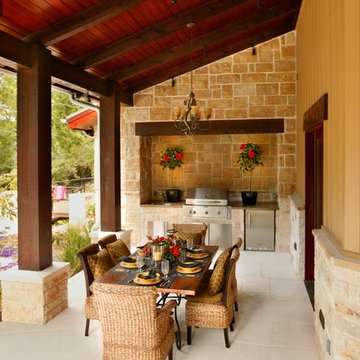
Southern Living and INsite Architecture
Example of a farmhouse backyard outdoor kitchen deck design in Austin with a roof extension
Example of a farmhouse backyard outdoor kitchen deck design in Austin with a roof extension
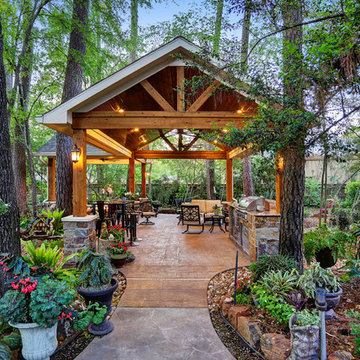
The homeowner wanted a hill country style outdoor living space larger than their existing covered area.
The main structure is now 280 sq ft with a 9-1/2 feet long kitchen complete with a grill, fridge & utensil drawers.
The secondary structure is 144 sq ft with a gas fire pit lined with crushed glass.
The flooring is stamped concrete in a wood bridge plank pattern.
TK IMAGES
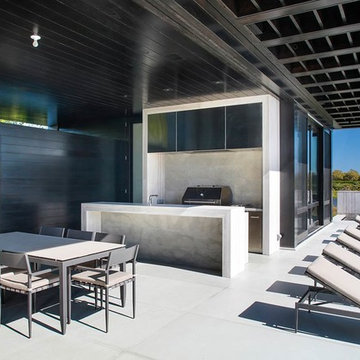
The outdoor dining table and bar.
Mid-sized minimalist backyard patio kitchen photo in New York with a roof extension
Mid-sized minimalist backyard patio kitchen photo in New York with a roof extension
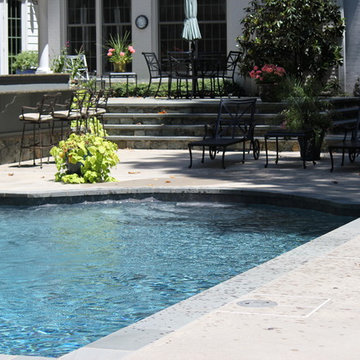
Inspiration for a large timeless backyard concrete patio kitchen remodel in DC Metro
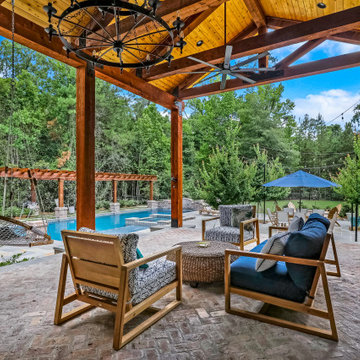
Covered porch overlooking pool area
Large country brick porch photo in New Orleans with a roof extension
Large country brick porch photo in New Orleans with a roof extension
Outdoor Kitchen Design Ideas
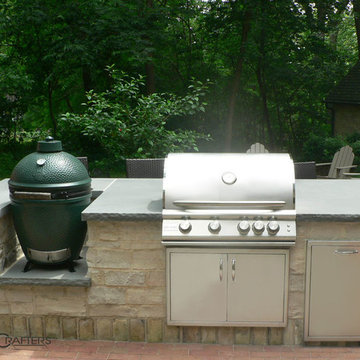
Cooking side of an outdoor kitchen in Elm Grove. A thermal bluestone counter top surrounds a large green egg and blaze gas grill. Fond du Lac Buff veneer in an ashlar pattern with a sailor course of Cream City brick surround the double access doors and roll out trash receptacle.
8












