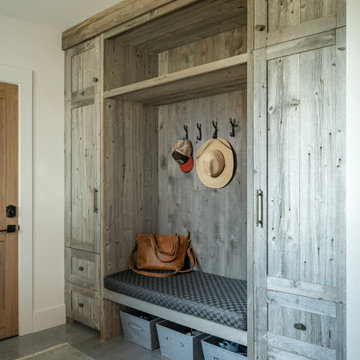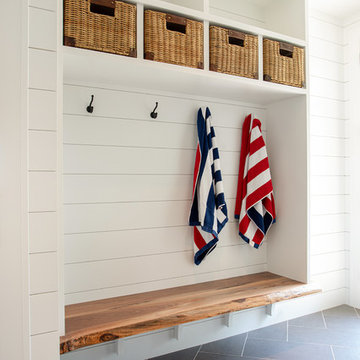Mudroom Ideas & Designs
Refine by:
Budget
Sort by:Popular Today
81 - 100 of 14,563 photos
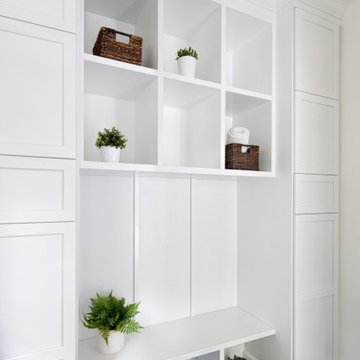
The family's mudroom got an update with clean lines and beautiful built-ins. Creating a landing space for this family was essential to have space where they could leave the stress, dirt, and germs from their day behind.
Photo by Mark Quentin / StudioQphoto.com

This side entry is most-used in this busy family home with 4 kids, lots of visitors and a big dog . Re-arranging the space to include an open center Mudroom area, with elbow room for all, was the key. Kids' PR on the left, walk-in pantry next to the Kitchen, and a double door coat closet add to the functional storage.
Space planning and cabinetry: Jennifer Howard, JWH
Cabinet Installation: JWH Construction Management
Photography: Tim Lenz.

Spacious mudroom for the kids to kick off their muddy boots or snowy wet clothes. The 10' tall cabinets are reclaimed barn wood and have metal mesh to allow for air flow and drying of clothes.
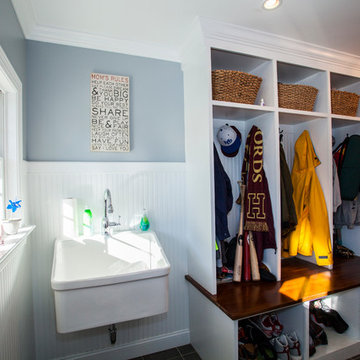
This spacious mudroom in Phoenixville, PA includes five cubbies with coat hooks and room for storage, tile floor, beadboard wall, utility sink and a beautiful wood door.
Photos by Alicia's Art, LLC
RUDLOFF Custom Builders, is a residential construction company that connects with clients early in the design phase to ensure every detail of your project is captured just as you imagined. RUDLOFF Custom Builders will create the project of your dreams that is executed by on-site project managers and skilled craftsman, while creating lifetime client relationships that are build on trust and integrity.
We are a full service, certified remodeling company that covers all of the Philadelphia suburban area including West Chester, Gladwynne, Malvern, Wayne, Haverford and more.
As a 6 time Best of Houzz winner, we look forward to working with you on your next project.
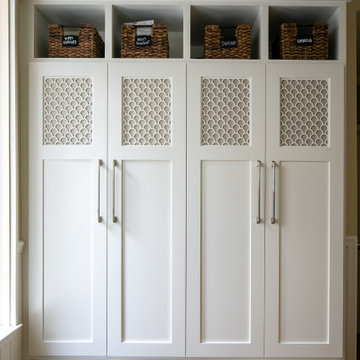
Beautiful scalloped panels are inset into these mudroom doors for an elegant, yet functional storage solution.
Transitional travertine floor and beige floor mudroom photo in Orange County with beige walls
Transitional travertine floor and beige floor mudroom photo in Orange County with beige walls
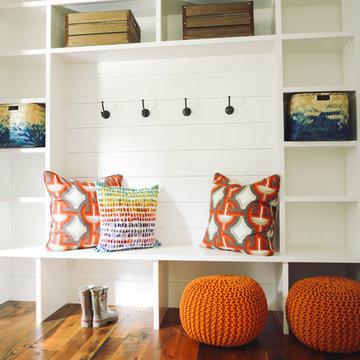
Inspiration for a mid-sized transitional medium tone wood floor and brown floor mudroom remodel in Charleston with gray walls
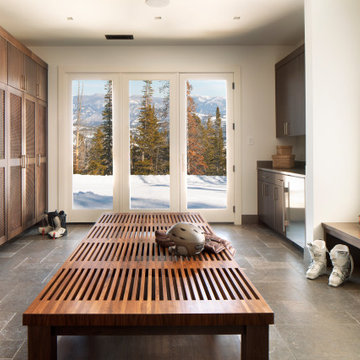
Example of a mountain style gray floor entryway design in Other with white walls and a glass front door
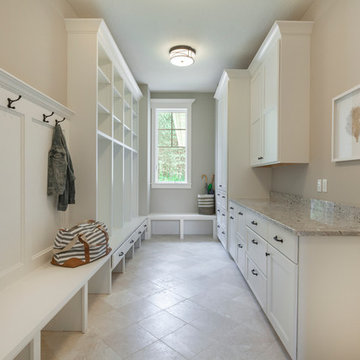
Builder: Divine Custom Homes - Photo: Spacecrafting Photography
Entryway - large traditional porcelain tile entryway idea in Minneapolis with white walls
Entryway - large traditional porcelain tile entryway idea in Minneapolis with white walls
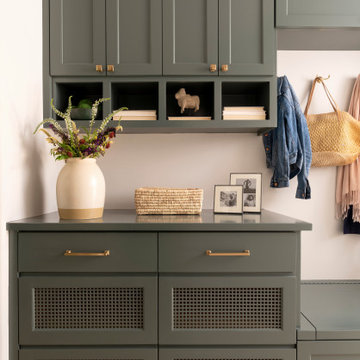
Cabinet color: Sherwin Williams SW 7622 Homburg Gray
Mudroom - transitional mudroom idea in Austin
Mudroom - transitional mudroom idea in Austin
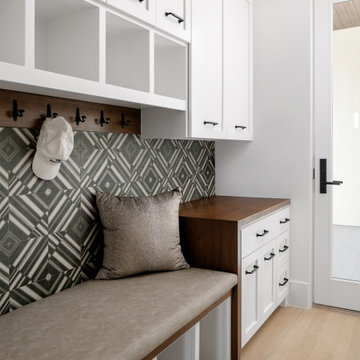
Mudroom - transitional light wood floor and beige floor mudroom idea in Austin with white walls

Mid-sized elegant porcelain tile and multicolored floor entryway photo in Denver with white walls and a blue front door

Small mountain style limestone floor, beige floor, wood ceiling and wood wall entryway photo in Salt Lake City with brown walls and a glass front door
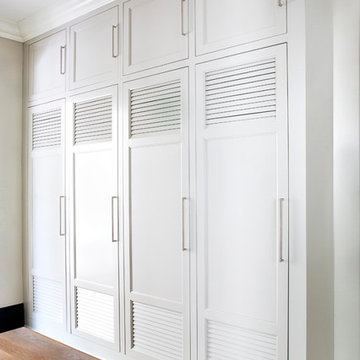
Example of a mid-sized classic medium tone wood floor mudroom design in Atlanta with white walls
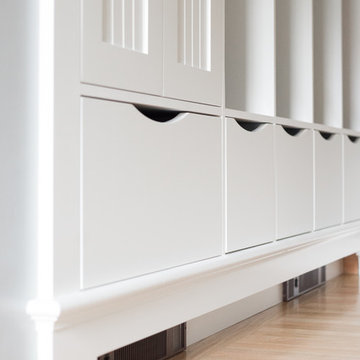
Liz Donnelly - Maine Photo Co.
Inspiration for a mid-sized timeless light wood floor mudroom remodel in Portland Maine with gray walls
Inspiration for a mid-sized timeless light wood floor mudroom remodel in Portland Maine with gray walls

This mud room has a bold twist with black painted drawers, paneling, and cabinets over head. The wood tones and white walls help lighten up the space and create balance.

Despite its diamond-mullioned exterior, this stately home’s interior takes a more light-hearted approach to design. The Dove White inset cabinetry is classic, with recessed panel doors, a deep bevel inside profile and a matching hood. Streamlined brass cup pulls and knobs are timeless. Departing from the ubiquitous crown molding is a square top trim.
The layout supplies plenty of function: a paneled refrigerator; prep sink on the island; built-in microwave and second oven; built-in coffee maker; and a paneled wine refrigerator. Contrast is provided by the countertops and backsplash: honed black Jet Mist granite on the perimeter and a statement-making island top of exuberantly-patterned Arabescato Corchia Italian marble.
Flooring pays homage to terrazzo floors popular in the 70’s: “Geotzzo” tiles of inlaid gray and Bianco Dolomite marble. Field tiles in the breakfast area and cooking zone perimeter are a mix of small chips; feature tiles under the island have modern rectangular Bianco Dolomite shapes. Enameled metal pendants and maple stools and dining chairs add a mid-century Scandinavian touch. The turquoise on the table base is a delightful surprise.
An adjacent pantry has tall storage, cozy window seats, a playful petal table, colorful upholstered ottomans and a whimsical “balloon animal” stool.
This kitchen was done in collaboration with Daniel Heighes Wismer and Greg Dufner of Dufner Heighes and Sarah Witkin of Bilotta Architecture. It is the personal kitchen of the CEO of Sandow Media, Erica Holborn. Click here to read the article on her home featured in Interior Designer Magazine.
Photographer: John Ellis
Description written by Paulette Gambacorta adapted for Houzz.
Mudroom Ideas & Designs

Inspiration for a large transitional brick floor mudroom remodel in Boston with white walls
5






