Kitchen Pantry Ideas
Refine by:
Budget
Sort by:Popular Today
221 - 240 of 47,193 photos
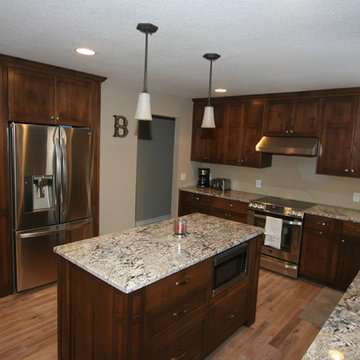
Joseph Otto
Example of a mid-sized classic l-shaped kitchen pantry design in Minneapolis with shaker cabinets, medium tone wood cabinets, granite countertops and an island
Example of a mid-sized classic l-shaped kitchen pantry design in Minneapolis with shaker cabinets, medium tone wood cabinets, granite countertops and an island

Kitchen pantry - mid-sized country porcelain tile and gray floor kitchen pantry idea in Chicago with medium tone wood cabinets, solid surface countertops and no island
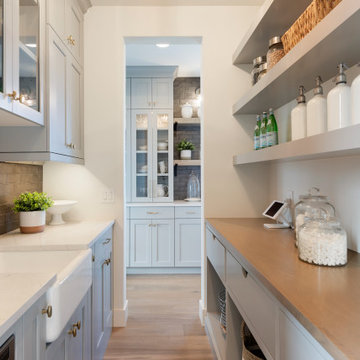
Example of a transitional galley light wood floor and beige floor kitchen pantry design in Minneapolis with a farmhouse sink, shaker cabinets, gray cabinets, brown backsplash, subway tile backsplash and white countertops
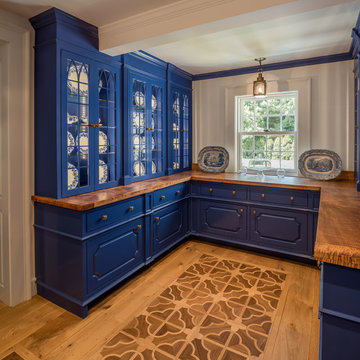
Angle Eye Photography
DAS Custom Builders
Kitchen pantry - mid-sized traditional u-shaped light wood floor and beige floor kitchen pantry idea in New York with raised-panel cabinets, blue cabinets, wood countertops and brown countertops
Kitchen pantry - mid-sized traditional u-shaped light wood floor and beige floor kitchen pantry idea in New York with raised-panel cabinets, blue cabinets, wood countertops and brown countertops
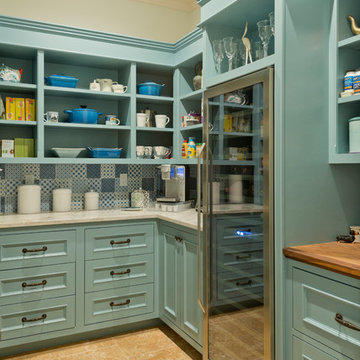
Kitchen Pantry
Large elegant l-shaped travertine floor and beige floor kitchen pantry photo in New York with open cabinets, multicolored backsplash, stainless steel appliances and turquoise cabinets
Large elegant l-shaped travertine floor and beige floor kitchen pantry photo in New York with open cabinets, multicolored backsplash, stainless steel appliances and turquoise cabinets
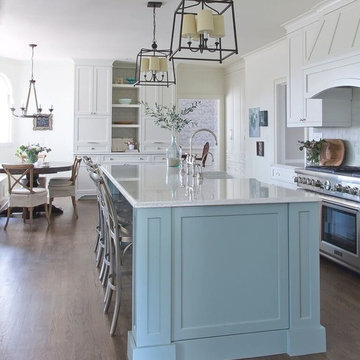
Jennifer Kesler
Inspiration for a large timeless galley dark wood floor kitchen pantry remodel in Atlanta with a farmhouse sink, shaker cabinets, blue cabinets, quartz countertops, white backsplash, glass tile backsplash, stainless steel appliances and an island
Inspiration for a large timeless galley dark wood floor kitchen pantry remodel in Atlanta with a farmhouse sink, shaker cabinets, blue cabinets, quartz countertops, white backsplash, glass tile backsplash, stainless steel appliances and an island

Example of a beach style medium tone wood floor, brown floor and shiplap ceiling kitchen pantry design in Charlotte with a farmhouse sink, beaded inset cabinets, white cabinets, marble countertops, white backsplash, marble backsplash, stainless steel appliances, two islands and white countertops
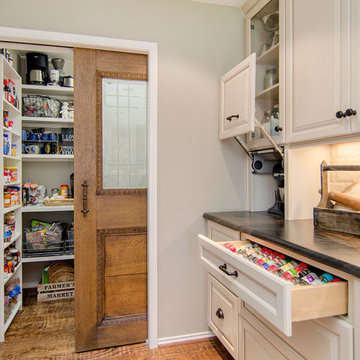
The heart of this house was boxed in with a divided kitchen, living and dining room. It also felt dated with faux finished paint and worn out tile counter tops. We successfully opened up the space and freshened every square inch. An all new layout with island, granite counter tops done in a leather finish and all new cabinetry were just the start. Ample pantry shelving, custom spice drawers, appliance garages, pull out racks and glass display cabinets make this kitchen an organizers dream! The pantry even got a unique flair with an antique door installed as a pocket door. This space has definitely gone from drab to eclectic cool! Design by Hatfield Builders & Remodelers | Photography by Versatile Imaging
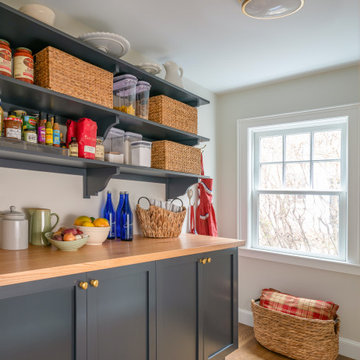
This family’s intention was clear – to create a well-functioning home for their busy family that will continue to be just as well-functioning in the future. With a wish list that included open kitchen and dining spaces, a guest bedroom, and a fresh, modernized master suite, this renovation left the owners delighted. The shifting of the kitchen created a mudroom area resulting in a happy landing space for the family returning from activities. The new mudroom casts a warm glow with an ample black walnut-topped bench. Handsfree entering the kitchen, the large island and coffered ceiling well defines this space. The cook’s Lacanche Saulieu black enamel range is a show-stopper, topped off with a uniquely custom maple hood. A pleasant hideaway, the Benjamin Moore wrought iron painted cabinetry and shelving in the butler’s pantry is both practical and pretty with a quick peek out to the backyard.
The upstairs bedrooms and bathrooms were reenergized with new tile, fixtures, and updated a/v. A Newburyport Blue vanity makes for a cheery children’s bath. A more sophisticated black satin vanity in the master bath compliments the basketweave tile rug created in cool and classy Walker Zanger stone tile. Lit from above, the frameless medicine cabinet mirrors’ simplicity let the gunmetal faucets ‘shine’. Down the hall, the family laundry room’s charming tile and easy function gives hope that every family member will chip in with the chores.

This beautiful Birmingham, MI home had been renovated prior to our clients purchase, but the style and overall design was not a fit for their family. They really wanted to have a kitchen with a large “eat-in” island where their three growing children could gather, eat meals and enjoy time together. Additionally, they needed storage, lots of storage! We decided to create a completely new space.
The original kitchen was a small “L” shaped workspace with the nook visible from the front entry. It was completely closed off to the large vaulted family room. Our team at MSDB re-designed and gutted the entire space. We removed the wall between the kitchen and family room and eliminated existing closet spaces and then added a small cantilevered addition toward the backyard. With the expanded open space, we were able to flip the kitchen into the old nook area and add an extra-large island. The new kitchen includes oversized built in Subzero refrigeration, a 48” Wolf dual fuel double oven range along with a large apron front sink overlooking the patio and a 2nd prep sink in the island.
Additionally, we used hallway and closet storage to create a gorgeous walk-in pantry with beautiful frosted glass barn doors. As you slide the doors open the lights go on and you enter a completely new space with butcher block countertops for baking preparation and a coffee bar, subway tile backsplash and room for any kind of storage needed. The homeowners love the ability to display some of the wine they’ve purchased during their travels to Italy!
We did not stop with the kitchen; a small bar was added in the new nook area with additional refrigeration. A brand-new mud room was created between the nook and garage with 12” x 24”, easy to clean, porcelain gray tile floor. The finishing touches were the new custom living room fireplace with marble mosaic tile surround and marble hearth and stunning extra wide plank hand scraped oak flooring throughout the entire first floor.
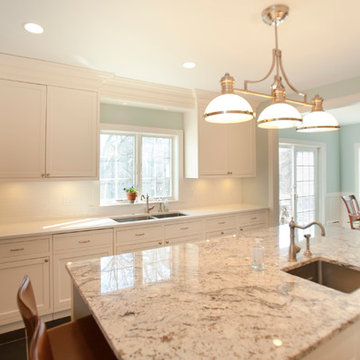
Large transitional galley dark wood floor kitchen pantry photo in Minneapolis with an undermount sink, beaded inset cabinets, white cabinets, marble countertops, white backsplash, porcelain backsplash, paneled appliances and an island
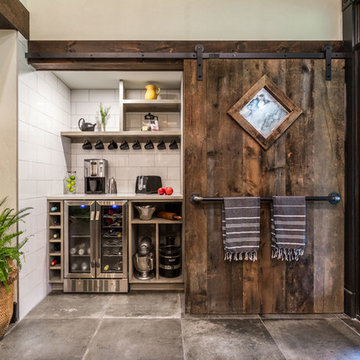
Brittany Fecteau
Large farmhouse l-shaped cement tile floor and gray floor kitchen pantry photo in Manchester with an undermount sink, flat-panel cabinets, black cabinets, quartz countertops, white backsplash, porcelain backsplash, stainless steel appliances, an island and white countertops
Large farmhouse l-shaped cement tile floor and gray floor kitchen pantry photo in Manchester with an undermount sink, flat-panel cabinets, black cabinets, quartz countertops, white backsplash, porcelain backsplash, stainless steel appliances, an island and white countertops
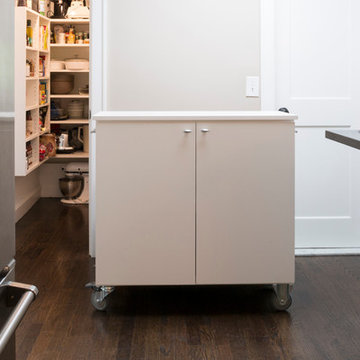
Rolling Kitchen Cart
Margaret Ferrec
Inspiration for a small contemporary galley dark wood floor kitchen pantry remodel in New York with flat-panel cabinets, white cabinets, stainless steel appliances and no island
Inspiration for a small contemporary galley dark wood floor kitchen pantry remodel in New York with flat-panel cabinets, white cabinets, stainless steel appliances and no island
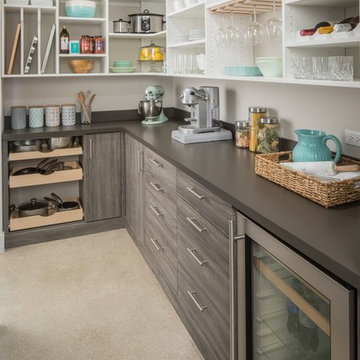
Inspiration for a contemporary l-shaped gray floor kitchen pantry remodel in Nashville with open cabinets, white cabinets, stainless steel appliances and brown countertops
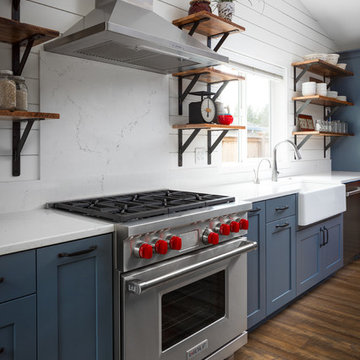
Interior Design by Adapt Design
Mid-sized farmhouse single-wall medium tone wood floor and brown floor kitchen pantry photo in Portland with a farmhouse sink, shaker cabinets, gray cabinets, quartz countertops, stainless steel appliances, an island, white backsplash and stone slab backsplash
Mid-sized farmhouse single-wall medium tone wood floor and brown floor kitchen pantry photo in Portland with a farmhouse sink, shaker cabinets, gray cabinets, quartz countertops, stainless steel appliances, an island, white backsplash and stone slab backsplash

Modern Farmhouse designed for entertainment and gatherings. French doors leading into the main part of the home and trim details everywhere. Shiplap, board and batten, tray ceiling details, custom barrel tables are all part of this modern farmhouse design.
Half bath with a custom vanity. Clean modern windows. Living room has a fireplace with custom cabinets and custom barn beam mantel with ship lap above. The Master Bath has a beautiful tub for soaking and a spacious walk in shower. Front entry has a beautiful custom ceiling treatment.

L-shaped kitchen designed for easy care and minimal fuss, quartz countertops, cold-rolled steel wall with matching open shelves, oak cabinets with fingerpulls.

Rev-a-Shelf pantry storage with custom features
Jeff Herr Photography
Example of a large farmhouse medium tone wood floor kitchen pantry design in Atlanta with a farmhouse sink, shaker cabinets, white cabinets, limestone countertops, stainless steel appliances and an island
Example of a large farmhouse medium tone wood floor kitchen pantry design in Atlanta with a farmhouse sink, shaker cabinets, white cabinets, limestone countertops, stainless steel appliances and an island

David Dietrich
Inspiration for a victorian dark wood floor kitchen pantry remodel in Other with a farmhouse sink, recessed-panel cabinets, green cabinets and white backsplash
Inspiration for a victorian dark wood floor kitchen pantry remodel in Other with a farmhouse sink, recessed-panel cabinets, green cabinets and white backsplash
Kitchen Pantry Ideas
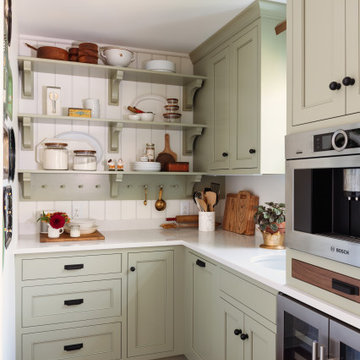
Example of a classic l-shaped medium tone wood floor and brown floor kitchen pantry design in Other with an undermount sink, shaker cabinets, green cabinets, stainless steel appliances, no island and white countertops
12





