Kitchen remodel in my future
AnnKH
19 days ago
Featured Answer
Sort by:Oldest
Comments (9)
Related Professionals
Freehold Kitchen & Bathroom Designers · Sun City Kitchen & Bathroom Designers · Town 'n' Country Kitchen & Bathroom Designers · Folsom Kitchen & Bathroom Remodelers · Independence Kitchen & Bathroom Remodelers · Oxon Hill Kitchen & Bathroom Remodelers · Port Angeles Kitchen & Bathroom Remodelers · San Juan Capistrano Kitchen & Bathroom Remodelers · Phillipsburg Kitchen & Bathroom Remodelers · Wilmington Island Kitchen & Bathroom Remodelers · Brea Cabinets & Cabinetry · Graham Cabinets & Cabinetry · Land O Lakes Cabinets & Cabinetry · Marco Island Cabinets & Cabinetry · University Park Cabinets & CabinetryAnnKH
16 days agoAnnKH
16 days agoAnnKH
16 days ago
Related Stories

INSIDE HOUZZWhat’s Popular for Kitchen Islands in Remodeled Kitchens
Contrasting colors, cabinets and countertops are among the special touches, the U.S. Houzz Kitchen Trends Study shows
Full Story
KITCHEN DESIGNCottage Kitchen’s Refresh Is a ‘Remodel Lite’
By keeping what worked just fine and spending where it counted, a couple saves enough money to remodel a bathroom
Full Story
REMODELING GUIDES5 Trade-Offs to Consider When Remodeling Your Kitchen
A kitchen designer asks big-picture questions to help you decide where to invest and where to compromise in your remodel
Full Story
KITCHEN DESIGNRemodeling Your Kitchen in Stages: Planning and Design
When doing a remodel in phases, being overprepared is key
Full Story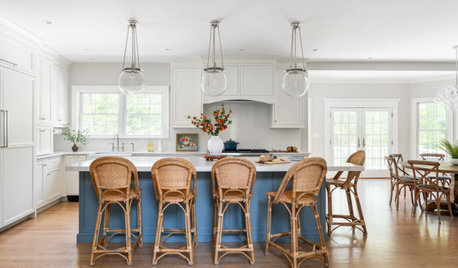
LATEST NEWS FOR PROFESSIONALS9 Kitchen Remodeling Trends Everyone Should Know About Now
See the latest on open floor plans, cabinet colors, pro hiring and more from the 2024 U.S. Houzz Kitchen Trends Study
Full Story
DATA WATCH9 Kitchen Remodeling Trends Everyone Should Know About Now
See the latest on open floor plans, cabinet colors, pro hiring and more from the 2024 U.S. Houzz Kitchen Trends Study
Full Story
MOST POPULARRemodeling Your Kitchen in Stages: Detailing the Work and Costs
To successfully pull off a remodel and stay on budget, keep detailed documents of everything you want in your space
Full Story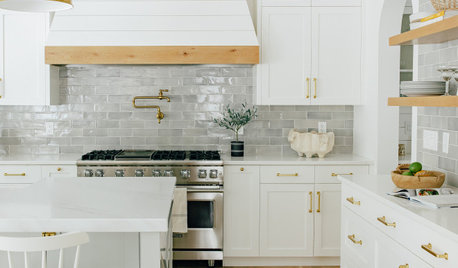
DATA WATCH7 Big-Picture Kitchen Remodeling Trends Happening Now
See the latest on cabinets, sustainability, spending, pro hiring and more from the 2023 U.S. Houzz Kitchen Trends Study
Full Story
KITCHEN DESIGNKitchen Remodel Costs: 3 Budgets, 3 Kitchens
What you can expect from a kitchen remodel with a budget from $20,000 to $100,000
Full Story
LATEST NEWS FOR PROFESSIONALS7 Big-Picture Kitchen Remodeling Trends Happening Now
See the latest on cabinets, sustainability, spending, pro hiring and more from the 2023 U.S. Houzz Kitchen Trends Study
Full StoryMore Discussions






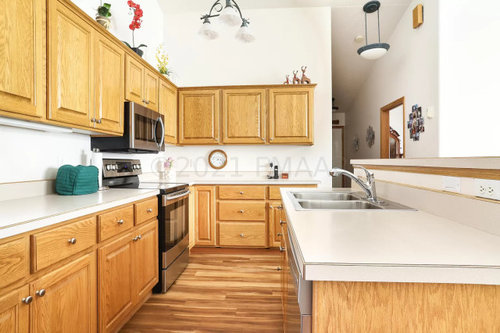

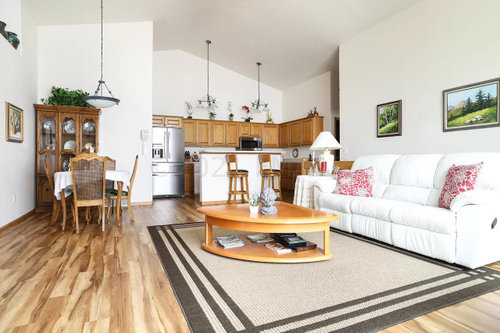

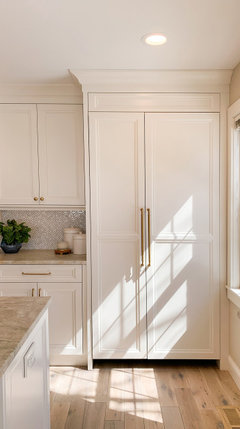

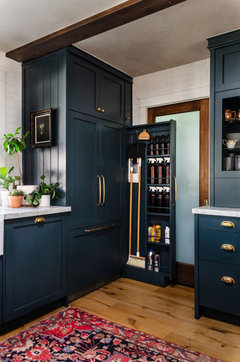
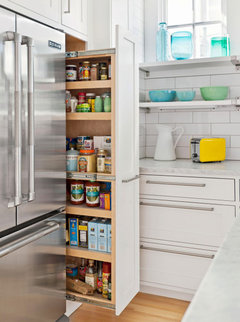
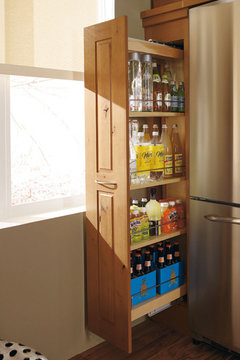
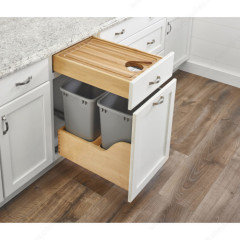

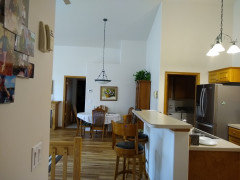
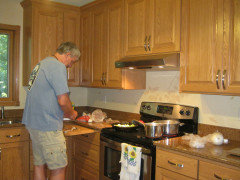



AnnKHOriginal Author