Floor dilemma when we remove peninsula
bradshaw1
15 days ago
Featured Answer
Sort by:Oldest
Comments (20)
Lyn Nielson
15 days agoKendrah
15 days agoRelated Professionals
Lewis Center Flooring Contractors · Little Rock Flooring Contractors · Suitland Flooring Contractors · Woodstock Flooring Contractors · Brookline Tile and Stone Contractors · Rancho Cordova Tile and Stone Contractors · Cibolo General Contractors · Knoxville Kitchen & Bathroom Designers · Millbrae General Contractors · Upper Saint Clair Kitchen & Bathroom Remodelers · Vancouver Kitchen & Bathroom Remodelers · Avocado Heights Cabinets & Cabinetry · Crestview Cabinets & Cabinetry · Liberty Township Cabinets & Cabinetry · Mill Valley Tile and Stone Contractorschispa
15 days agobradshaw1
15 days agoMinardi
15 days agobradshaw1
15 days agobradshaw1
15 days agolast modified: 15 days agobradshaw1
15 days agoDebbi Washburn
14 days agoblubird
14 days agoFlo Mangan
14 days agoRedRyder
14 days agoRedRyder
14 days agoKendrah
14 days agoRedRyder
13 days agoZumi
12 days agolast modified: 12 days agopricklypearcactus
12 days ago
Related Stories
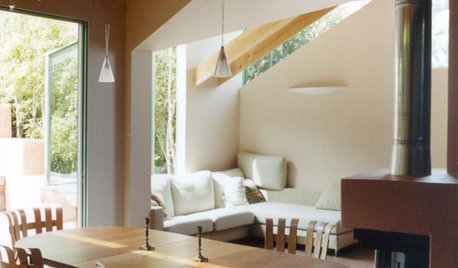
ENTERTAININGExtendable Tables Solve Dining Dilemmas
More really is merrier for holiday and everyday entertaining when your dining table adjusts to fit your guests
Full Story
REMODELING GUIDESHouse Planning: When You Want to Open Up a Space
With a pro's help, you may be able remove a load-bearing wall to turn two small rooms into one bigger one
Full Story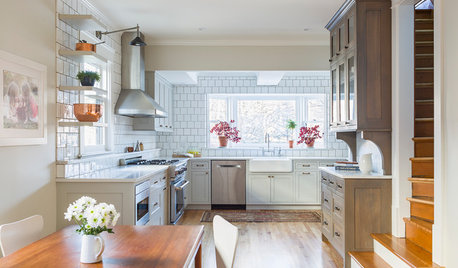
KITCHEN DESIGNA Peninsula Comes Down and a Kitchen Opens Up
A designer removes the peninsula in this Victorian-era kitchen to create more function and flow
Full Story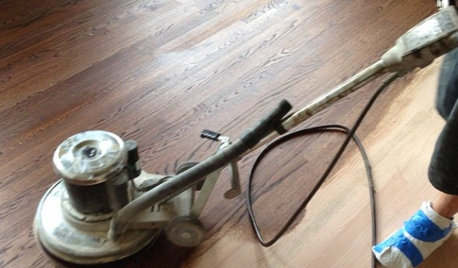
GREAT HOME PROJECTSWhat to Know Before Refinishing Your Floors
Learn costs and other important details about renewing a hardwood floor — and the one mistake you should avoid
Full Story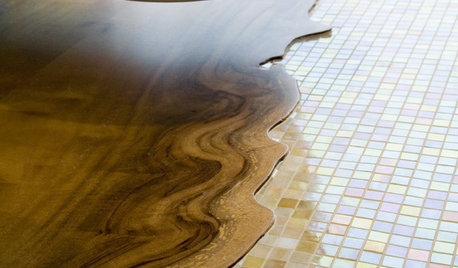
REMODELING GUIDES20 Great Examples of Transitions in Flooring
Wood in One Room, Tile or Stone in Another? Here's How to Make Them Work Together
Full Story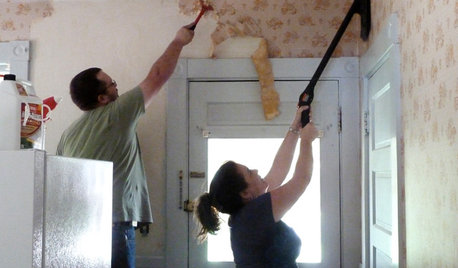
DECORATING GUIDESHow to Remove Wallpaper in 4 Steps
Learn the best way to remove wallpaper with only water (and elbow grease) so your next wall treatment will look great
Full Story
KITCHEN DESIGN9 Questions to Ask When Planning a Kitchen Pantry
Avoid blunders and get the storage space and layout you need by asking these questions before you begin
Full Story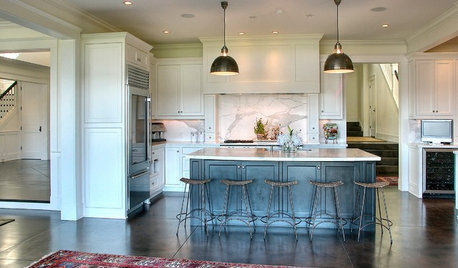
FLOORS5 Benefits to Concrete Floors for Everyday Living
Get low-maintenance home flooring that creates high impact and works with home styles from traditional to modern
Full Story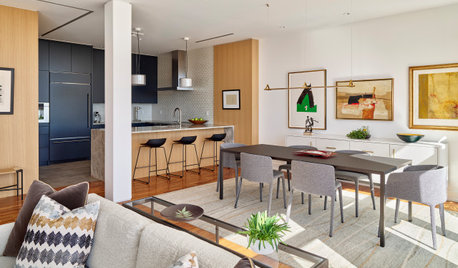
DECORATING GUIDES6 Open-Plan Dilemmas — and Tips for Overcoming Them
Combining living, dining and cooking zones can be tricky. Here’s how to make an open layout work for you
Full Story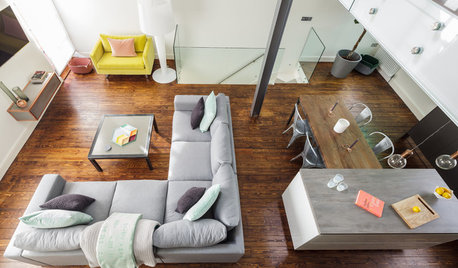
DECORATING GUIDESRoom Doctor: 10 Things to Try When Your Room Needs a Little Something
Get a fresh perspective with these tips for improving your room’s design and decor
Full Story





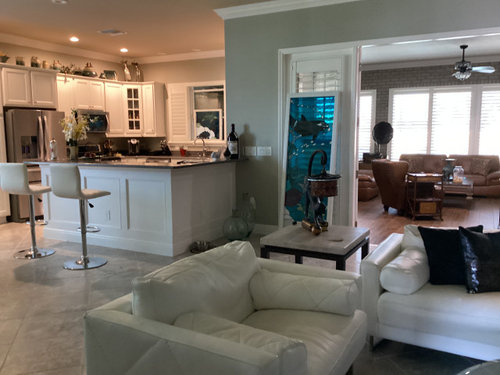
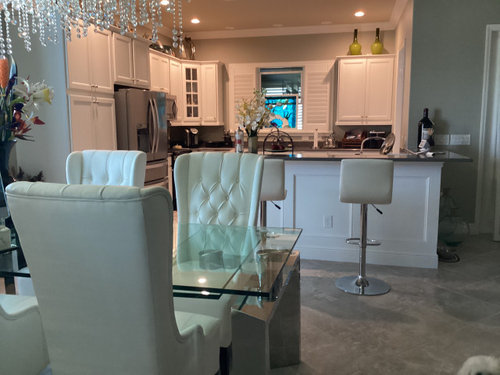
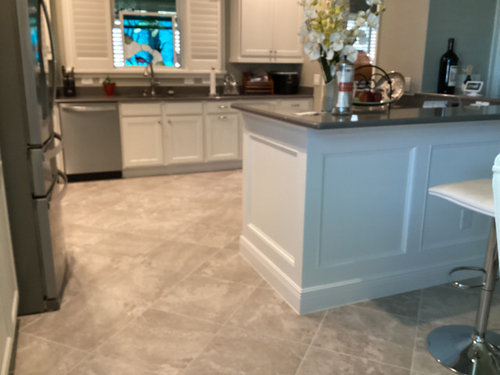
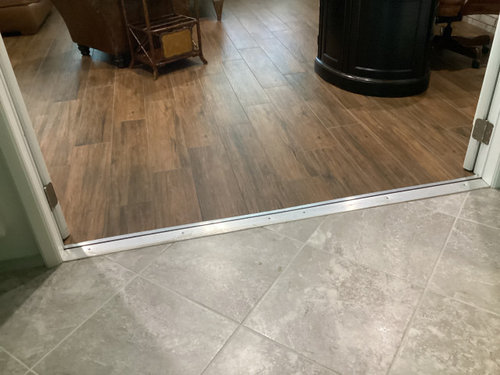
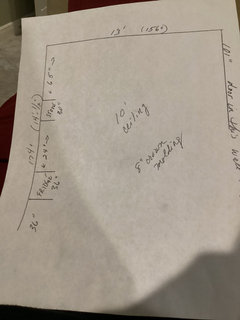
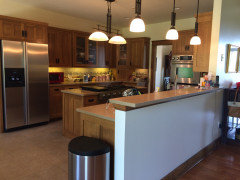
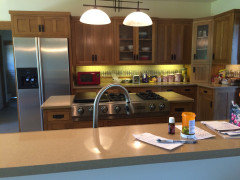
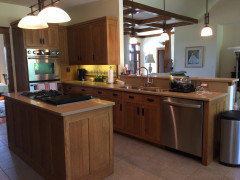
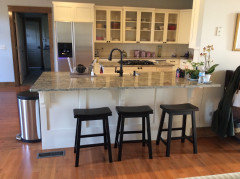
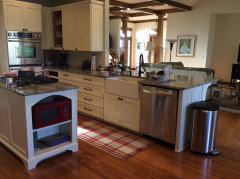

Debbi Washburn